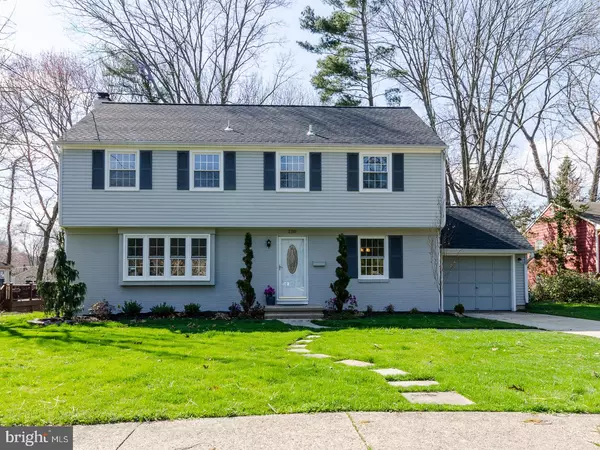For more information regarding the value of a property, please contact us for a free consultation.
250 SAWMILL RD Cherry Hill, NJ 08034
Want to know what your home might be worth? Contact us for a FREE valuation!

Our team is ready to help you sell your home for the highest possible price ASAP
Key Details
Sold Price $384,000
Property Type Single Family Home
Sub Type Detached
Listing Status Sold
Purchase Type For Sale
Square Footage 2,320 sqft
Price per Sqft $165
Subdivision Barclay
MLS Listing ID 1000388516
Sold Date 06/08/18
Style Colonial
Bedrooms 4
Full Baths 2
Half Baths 1
HOA Y/N N
Abv Grd Liv Area 2,320
Originating Board TREND
Year Built 1960
Annual Tax Amount $9,937
Tax Year 2017
Lot Size 0.292 Acres
Acres 0.29
Lot Dimensions 86X148
Property Description
One of Cherry Hill's most desirable neighborhoods. This four bedroom 2 1/2 bath home is the Farmington model located in desirable Barclay Farm. This home has been fully updated and is located on a quiet street. The home has beautiful curb appeal with all its new landscaping and backs to a wooded area. Vinyl sided with partial brick front and all new exterior doors, new roof, new electrical service. As you enter the foyer you noticed that the home has been freshly painted with neutral colors. All new hardwood floors on the first floor, paint, stain combo, handrail oak staircase sanded and stained. Featuring new custom kitchen cabinets with granite countertops subway backsplash Butler's pantry with new cabinets, granite countertop and wine cooler with recessed lights. All new stainless Samsung appliances and an Anderson slider to the wood deck. All excellent for entertaining. The living room has a new brushed nickel fireplace with new marble surround. New wider first-floor baseboard with new crown molding and chair rail in the dining room. Spacious family room, new baseboards, new floors, recessed lighting, updated powder room a new floor in the laundry room. The second floor hardwood floors of been sanded and stained. All new interior doors. Second floor has four bedrooms with a large separate master suite with a master bath with larger tile shower and also has a double vanity with granite top. The three additional bedrooms are spacious with a hall bath that has two sliding glass There is a walk up attic for storage all the windows have been replaced and the HVAC is in good operating condition.
Location
State NJ
County Camden
Area Cherry Hill Twp (20409)
Zoning RES
Rooms
Other Rooms Living Room, Dining Room, Primary Bedroom, Bedroom 2, Bedroom 3, Kitchen, Family Room, Bedroom 1, Laundry, Other
Interior
Interior Features Kitchen - Eat-In
Hot Water Natural Gas
Heating Gas, Forced Air
Cooling Central A/C
Flooring Wood, Tile/Brick
Fireplaces Number 1
Fireplace Y
Heat Source Natural Gas
Laundry Lower Floor
Exterior
Garage Spaces 3.0
Water Access N
Accessibility None
Attached Garage 1
Total Parking Spaces 3
Garage Y
Building
Story 2
Sewer Public Sewer
Water Public
Architectural Style Colonial
Level or Stories 2
Additional Building Above Grade
New Construction N
Schools
School District Cherry Hill Township Public Schools
Others
Senior Community No
Tax ID 09-00342 09-00012
Ownership Fee Simple
Acceptable Financing Conventional, FHA 203(b)
Listing Terms Conventional, FHA 203(b)
Financing Conventional,FHA 203(b)
Read Less

Bought with Kathleen M Siedell • BHHS Fox & Roach - Haddonfield
GET MORE INFORMATION




