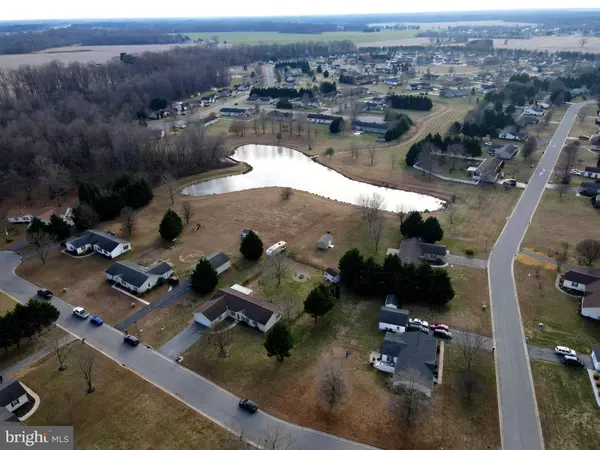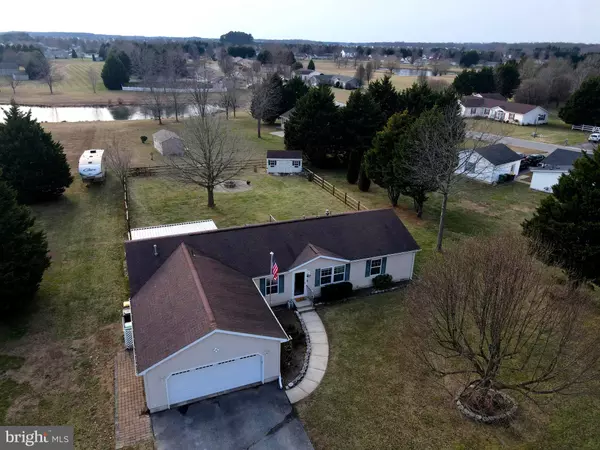For more information regarding the value of a property, please contact us for a free consultation.
640 WYNN WOOD CIR Camden Wyoming, DE 19934
Want to know what your home might be worth? Contact us for a FREE valuation!

Our team is ready to help you sell your home for the highest possible price ASAP
Key Details
Sold Price $295,000
Property Type Manufactured Home
Sub Type Manufactured
Listing Status Sold
Purchase Type For Sale
Square Footage 1,782 sqft
Price per Sqft $165
Subdivision Wynn Wood
MLS Listing ID DEKT2007174
Sold Date 02/25/22
Style Ranch/Rambler
Bedrooms 3
Full Baths 2
HOA Fees $22/ann
HOA Y/N Y
Abv Grd Liv Area 1,782
Originating Board BRIGHT
Year Built 2002
Annual Tax Amount $1,050
Tax Year 2021
Lot Size 0.560 Acres
Acres 0.56
Lot Dimensions 125.00 x 210.00
Property Description
Welcome to Wynn Wood! This spacious and lush neighborhood is in a country quiet area west of Camden in the Caesar Rodney School District and surrounded by farms and mature trees. This beautiful 3-bedroom 2-bath ranch was built in 2002 on a picturesque 0.57+/-acre lot that backs up to a common area and community pond. Located on a cul-de-sac deep in the back of the development these are the quietest streets. As you walk up to this property notice the mature evergreens stretched up both sides adding privacy and beauty. The Attached 2 car garage has a front main entrance, a side yard entrance, and an entrance to the home through the mudroom/laundry room. Walking into the front door you will notice the spacious living area that flows into the separate dining and kitchen. To the right are two bedrooms with walk-in closets. The full guest bathroom was recently remodeled and includes a new vanity and tile shower with an upgraded cast-iron tub. To the left is the main floor master bedroom with his & her closets and a spacious en suite bathroom. The bathroom is also freshly remodeled and includes a large soaker tub and spacious standup shower with glass enclosure. As you walk past the dining room you will notice the large kitchen area with an island and abundant cabinet space. The large eat-in kitchen has room for multiple chefs and little helpers to work. The cabinets have been updated and look magnificent. Beyond that is another living area/flex room/office/or an additional dining room for those large gatherings. Enjoying the expansive fenced-in back yard and inspiring views can be done in any weather on the covered concrete patio area or from the custom paver encircled fire pit. The back yard is fully fenced to give your human and fur babies room to run. There is also a large shed perfect for all your yard storage needs. This HOA allows boats, trailers, and RVs are permitted to be stored in the rear of the property. In fact there is already an RV outlet installed. This home was made for gathering with loved ones and sharing those truly special moments. Schedule your appointment today and decide if this is where you want to create your cherished memories.
Location
State DE
County Kent
Area Caesar Rodney (30803)
Zoning AC
Rooms
Main Level Bedrooms 3
Interior
Hot Water Natural Gas
Heating Forced Air
Cooling Central A/C
Heat Source Natural Gas
Exterior
Parking Features Garage - Front Entry, Garage Door Opener, Inside Access, Additional Storage Area
Garage Spaces 2.0
Water Access N
Accessibility 32\"+ wide Doors, Accessible Switches/Outlets
Attached Garage 2
Total Parking Spaces 2
Garage Y
Building
Story 1
Sewer On Site Septic
Water Well
Architectural Style Ranch/Rambler
Level or Stories 1
Additional Building Above Grade, Below Grade
New Construction N
Schools
School District Caesar Rodney
Others
Senior Community No
Tax ID NM-00-10202-01-1700-000
Ownership Fee Simple
SqFt Source Assessor
Special Listing Condition Standard
Read Less

Bought with John Willard • Myers Realty
GET MORE INFORMATION




