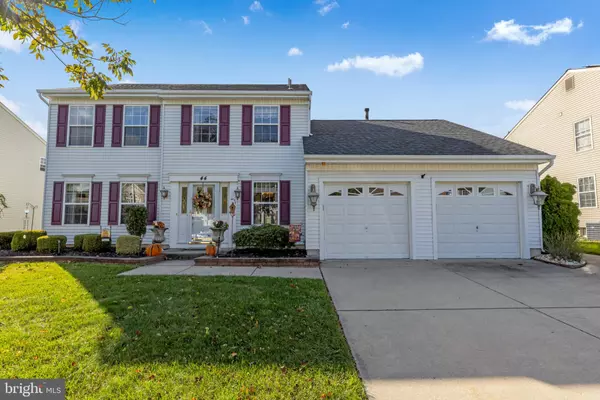For more information regarding the value of a property, please contact us for a free consultation.
44 WHITALL DR Sicklerville, NJ 08081
Want to know what your home might be worth? Contact us for a FREE valuation!

Our team is ready to help you sell your home for the highest possible price ASAP
Key Details
Sold Price $370,000
Property Type Single Family Home
Sub Type Detached
Listing Status Sold
Purchase Type For Sale
Square Footage 2,077 sqft
Price per Sqft $178
Subdivision Dunleigh
MLS Listing ID NJCD2009062
Sold Date 02/11/22
Style Colonial
Bedrooms 3
Full Baths 2
Half Baths 1
HOA Y/N N
Abv Grd Liv Area 2,077
Originating Board BRIGHT
Year Built 1995
Annual Tax Amount $9,392
Tax Year 2021
Lot Size 9,375 Sqft
Acres 0.22
Lot Dimensions 75.00 x 125.00
Property Description
Welcome to Dunleigh! One of Gloucester Twp's sought-after communities. This immaculately kept 3-bedroom, 2.5 bathroom home is move-in ready and waiting for a new family! This home features hardwood flooring throughout the foyer, living room and dining room, plus new neutral carpeting in the family room, staircase and upper hallway as well as freshly painted rooms. The kitchen has beautiful black pearl granite counters, newer stainless steel appliances. It adjoins the breakfast room which flows to the large family room w/ vaulted ceiling, gas fireplace with mantel and an Andersen sliding door which leads you to the rear yard. The laundry room is located just off the family room. The second floor has generously sized bedrooms with plenty of closet space The bathrooms have newer vanities, and there is plenty of storage space too. The master bedroom has 2 walk-in closets and an ensuite bath. Exit through the sliding door into the fully fenced rear yard which features an oversized 52 x18 patio and 2 storage sheds. The garage has a 17x9 finished storage room as well. This home also has front and rear lawn sprinklers, EP Henry landscaping retaining walls, landscape lighting, and floodlights. Both attics are floored for more storage. Other features include a new roof (2018) new dishwasher, stove, microwave, disposal (2021), plus a new family room carpet (2020). With so much to offer, this home will not last long. Call today for your personal tour!
Location
State NJ
County Camden
Area Gloucester Twp (20415)
Zoning RES
Rooms
Other Rooms Living Room, Dining Room, Primary Bedroom, Bedroom 2, Kitchen, Family Room, Foyer, Breakfast Room, Bedroom 1, Storage Room, Attic
Interior
Interior Features Primary Bath(s), Kitchen - Island, Ceiling Fan(s), Stall Shower, Kitchen - Eat-In
Hot Water Natural Gas
Heating Forced Air
Cooling Central A/C
Flooring Hardwood, Ceramic Tile, Carpet
Fireplaces Number 1
Fireplaces Type Gas/Propane
Furnishings No
Fireplace Y
Window Features Insulated
Heat Source Natural Gas
Laundry Main Floor
Exterior
Exterior Feature Patio(s)
Parking Features Inside Access, Garage Door Opener
Garage Spaces 4.0
Fence Fully
Water Access N
Roof Type Architectural Shingle
Accessibility None
Porch Patio(s)
Attached Garage 2
Total Parking Spaces 4
Garage Y
Building
Lot Description Level, Front Yard, Rear Yard, SideYard(s)
Story 2
Foundation Slab
Sewer Public Sewer
Water Public
Architectural Style Colonial
Level or Stories 2
Additional Building Above Grade, Below Grade
Structure Type Cathedral Ceilings
New Construction N
Schools
High Schools Timber Creek
School District Black Horse Pike Regional Schools
Others
Senior Community No
Tax ID 15-15601-00031
Ownership Fee Simple
SqFt Source Assessor
Security Features Electric Alarm
Horse Property N
Special Listing Condition Standard
Read Less

Bought with Aspen Thomas • Keller Williams Realty - Washington Township
GET MORE INFORMATION




