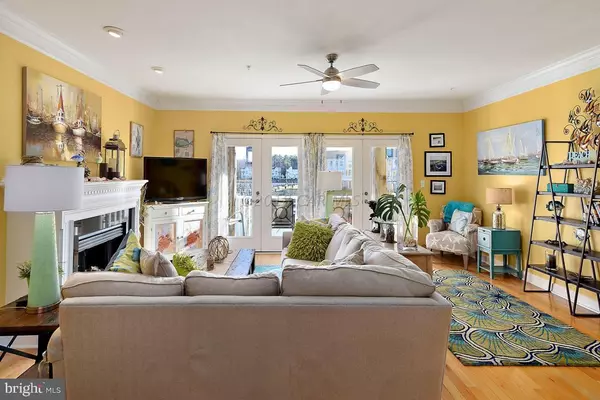For more information regarding the value of a property, please contact us for a free consultation.
11200 SEABISCUIT LN #306 Berlin, MD 21811
Want to know what your home might be worth? Contact us for a FREE valuation!

Our team is ready to help you sell your home for the highest possible price ASAP
Key Details
Sold Price $348,000
Property Type Condo
Sub Type Condo/Co-op
Listing Status Sold
Purchase Type For Sale
Square Footage 2,592 sqft
Price per Sqft $134
Subdivision Glenriddle
MLS Listing ID 1001584774
Sold Date 05/18/18
Style Other
Bedrooms 4
Full Baths 3
Half Baths 1
Condo Fees $3,240/ann
HOA Fees $174/ann
HOA Y/N Y
Abv Grd Liv Area 2,592
Originating Board CAR
Year Built 2006
Lot Size 1,170 Sqft
Acres 0.03
Property Description
The Marina Village Townhome is in a private section on the Glen Riddle Marina within steps to the water. Stunning sunsets from multiple rear decks with 2592 sq. ft of living space featuring 4 bedrooms, 3.5 bathrooms, two living rooms, dining room, large kitchen with 42'' custom cabinets and granite countertops, 2 Decks, Patio, Crown Molding, tile floors, custom wood floors, electric fireplace and open floorplan. Home is offered with a HMS Home Warranty. Glen Riddle a prestigious gated Waterfront Golf Course Community located minutes from Ocean City Beaches, boardwalk, Tanger Outlets, Restaurants and entertainment. An amenity enriched community with Ruths Chris Steak House, Private and Public Golf Courses, Marina,
Location
State MD
County Worcester
Area Worcester East Of Rt-113
Direction South
Rooms
Basement None
Interior
Interior Features Entry Level Bedroom, Primary Bedroom - Bay Front, Ceiling Fan(s), Crown Moldings, Upgraded Countertops, Sprinkler System, Walk-in Closet(s), Window Treatments
Hot Water Natural Gas
Heating Other, Forced Air
Cooling Central A/C
Fireplaces Number 1
Fireplaces Type Screen
Equipment Dishwasher, Disposal, Dryer, Microwave, Oven/Range - Electric, Icemaker, Refrigerator, Washer
Furnishings No
Fireplace Y
Window Features Insulated,Screens,Storm
Appliance Dishwasher, Disposal, Dryer, Microwave, Oven/Range - Electric, Icemaker, Refrigerator, Washer
Heat Source Natural Gas
Exterior
Exterior Feature Balcony, Deck(s)
Parking Features Garage Door Opener
Garage Spaces 2.0
Parking On Site 2
Utilities Available Cable TV
Amenities Available Boat Ramp, Club House, Pier/Dock, Exercise Room, Game Room, Golf Course, Marina/Marina Club, Pool - Outdoor, Tennis Courts, Security
Water Access Y
View Bay, Canal, Golf Course, Water
Roof Type Architectural Shingle
Porch Balcony, Deck(s)
Road Frontage Public
Garage Y
Building
Lot Description Cleared
Story 3+
Foundation Block, Pilings
Sewer Public Sewer
Water Public
Architectural Style Other
Level or Stories 3+
Additional Building Above Grade
New Construction N
Schools
Elementary Schools Ocean City
Middle Schools Stephen Decatur
High Schools Stephen Decatur
School District Worcester County Public Schools
Others
Tax ID 748879
Ownership Condominium
SqFt Source Estimated
Security Features Sprinkler System - Indoor
Acceptable Financing Conventional
Listing Terms Conventional
Financing Conventional
Read Less

Bought with Jay Phillips • Holiday Real Estate
GET MORE INFORMATION




