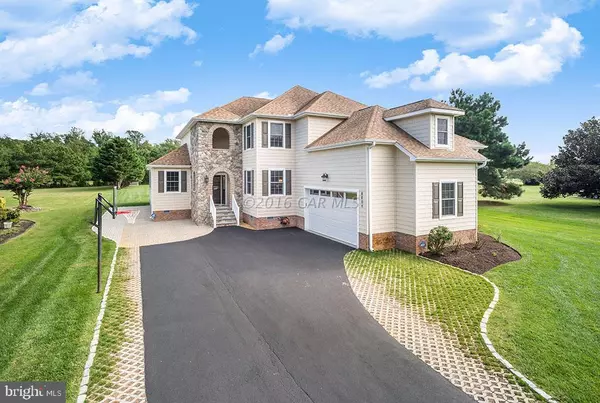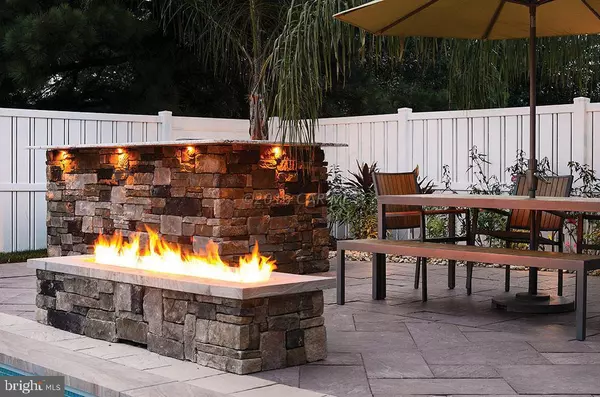For more information regarding the value of a property, please contact us for a free consultation.
8804 HUNTING HOUND RD Berlin, MD 21811
Want to know what your home might be worth? Contact us for a FREE valuation!

Our team is ready to help you sell your home for the highest possible price ASAP
Key Details
Sold Price $532,000
Property Type Single Family Home
Sub Type Detached
Listing Status Sold
Purchase Type For Sale
Square Footage 4,275 sqft
Price per Sqft $124
Subdivision Stray Fox
MLS Listing ID 1000525576
Sold Date 02/23/17
Style Contemporary
Bedrooms 4
Full Baths 2
Half Baths 1
HOA Fees $41/ann
HOA Y/N Y
Abv Grd Liv Area 4,275
Originating Board CAR
Year Built 2006
Lot Size 1.020 Acres
Acres 1.02
Lot Dimensions 468x112x417x100
Property Description
PERFECT FAMILY HOME! This amazing 4,000+ s.f. home has lots of great amenities. The 1 acre property is fully irrigated & includes a custom, heated salt water pool complete w/ all the bells and whistles including a safety automatic cover and you control everything by a smartphone app. There is an outdoor kitchen, fire pits, hot tub, beautiful hardscapes & accent lighting. Quality built home offers a terrific floorplan w/many upgrades & unique features including a home theater, hardwood flooring, granite, stainelss steel appliances, tile backsplash, Andersen windows & ample closet space. The 1st floor features a huge master suite, guest room, beautiful great room,spacious kitchen, den,laundry room and half bath (can be converted to a full bath). TAKE A LOOK AT THE VIRTUAL TOUR!
Location
State MD
County Worcester
Area Worcester East Of Rt-113
Rooms
Other Rooms Living Room, Dining Room, Primary Bedroom, Bedroom 2, Bedroom 3, Bedroom 4, Kitchen, Loft, Media Room
Interior
Interior Features Entry Level Bedroom, Upgraded Countertops, Walk-in Closet(s), WhirlPool/HotTub, Window Treatments, Ceiling Fan(s)
Hot Water Electric
Heating Heat Pump(s)
Cooling Central A/C
Fireplaces Number 1
Equipment Water Conditioner - Owned, Dishwasher, Disposal, Dryer, Microwave, Oven/Range - Electric, Icemaker, Refrigerator, Washer
Furnishings No
Fireplace Y
Window Features Insulated,Screens
Appliance Water Conditioner - Owned, Dishwasher, Disposal, Dryer, Microwave, Oven/Range - Electric, Icemaker, Refrigerator, Washer
Exterior
Exterior Feature Balcony, Patio(s)
Parking Features Garage Door Opener
Garage Spaces 2.0
Pool In Ground
Utilities Available Cable TV
Amenities Available Other
Water Access N
Roof Type Architectural Shingle
Porch Balcony, Patio(s)
Road Frontage Public
Garage Y
Building
Lot Description Cleared
Building Description Cathedral Ceilings, Fencing
Story 2
Foundation Block, Crawl Space
Sewer Septic Exists
Water Well
Architectural Style Contemporary
Level or Stories 2
Additional Building Above Grade
Structure Type Cathedral Ceilings
New Construction N
Schools
Elementary Schools Buckingham
Middle Schools Stephen Decatur
High Schools Stephen Decatur
School District Worcester County Public Schools
Others
Tax ID 134857
Ownership Fee Simple
SqFt Source Estimated
Acceptable Financing Conventional
Listing Terms Conventional
Financing Conventional
Read Less

Bought with Dave Leiderman • Keller Williams Realty
GET MORE INFORMATION




