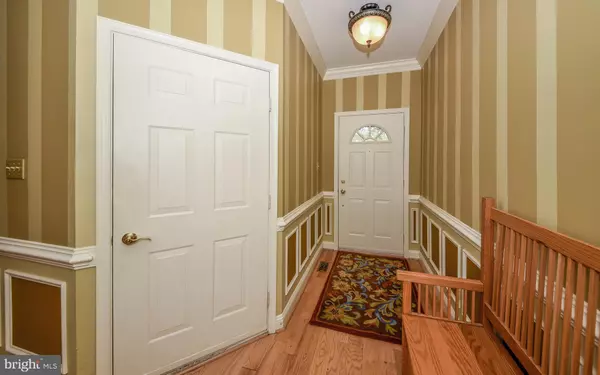For more information regarding the value of a property, please contact us for a free consultation.
257 CENTER POINT LN Lansdale, PA 19446
Want to know what your home might be worth? Contact us for a FREE valuation!

Our team is ready to help you sell your home for the highest possible price ASAP
Key Details
Sold Price $430,000
Property Type Townhouse
Sub Type Interior Row/Townhouse
Listing Status Sold
Purchase Type For Sale
Square Footage 3,347 sqft
Price per Sqft $128
Subdivision Center Point Farm
MLS Listing ID PAMC2009142
Sold Date 01/28/22
Style Carriage House,Colonial
Bedrooms 4
Full Baths 2
Half Baths 2
HOA Fees $335/mo
HOA Y/N Y
Abv Grd Liv Area 2,847
Originating Board BRIGHT
Year Built 1999
Annual Tax Amount $6,968
Tax Year 2021
Lot Size 1,872 Sqft
Acres 0.04
Lot Dimensions 24.00 x 78.00
Property Description
Exceeding Your Expectations!! Marvelous showcase luxury carriage home in beautiful Center Point Farm in sought after Worcester Township with stunning upgraded amenities. This remarkable home is set on a tranquil tree-lined lot that boarders an attractive nursery property with delightful views of the bucolic countryside. Enjoy the views as you linger awhile on the spacious deck. There is an additional 500 sq ft in the finished lower level making a total of 3347 sq ft. The versatile floor plan offers spaces for a variety of uses including the wonderful finished third floor for study, fourth bedroom, home school center or exercise area. The cheerful sunroom with three skylights and atrium door to deck expands the family room area. The rich hardwood floors extend throughout the first level. Delightful open floor plan with great room (with wall of custom cabinetry), sunroom with 3 skylights (and atrium door to deck), gourmet kitchen and breakfast area flowing together for perfect gatherings. The classic welcoming formal dining room with crown molding and wainscoting will be the central attraction for those special celebrations and shares a two-sided fireplace with the family room. The attractive chefs kitchen has been updated with granite counters, ceramic tile back splash and custom island plus beverage refrigerator. Updated expansive master suite with built-ins, window seat and electric fireplace to enjoy during those cold evenings. The dramatic, updated master bath has vaulted ceiling and much desired heated floor plus luxury shower and Jacuzzi style tub. Two additional bedrooms and full bath completes the second level. Entering the finished lower factor is definitely the wow factor!! The dramatic custom oak bar is the perfect focal place for meeting friends and acquaintances! This wonderful space is great for entertaining or enjoying the built-in entertainment center complete with electric fireplace and TV. There is also a convenient powder room. And an added amenity is the 2 car attached garage with the attractive paver driveway. This home boasts an incredible whole house audio system with added speakers for surround sound in some areas. Tennis courts, playground and fitness center are additional attractions. The association added new roofs in 2015. The charming Village of Skippack with its abundance of colorful shops and trendy restaurants and the historic Village of Lederach with the well-known Bay Pony Inn are nearby. What a wonderful place to call home!!
Location
State PA
County Montgomery
Area Worcester Twp (10667)
Zoning 1101
Rooms
Other Rooms Dining Room, Primary Bedroom, Bedroom 2, Bedroom 3, Kitchen, Family Room, Foyer, Sun/Florida Room, Office, Recreation Room, Bathroom 2, Primary Bathroom, Half Bath
Basement Poured Concrete, Fully Finished, Sump Pump, Windows
Interior
Interior Features Bar, Breakfast Area, Family Room Off Kitchen, Floor Plan - Open, Formal/Separate Dining Room, Kitchen - Eat-In, Kitchen - Island, Kitchen - Gourmet, Stall Shower, Tub Shower, Upgraded Countertops, Walk-in Closet(s), Wood Floors, Wet/Dry Bar, Wine Storage, Carpet, Ceiling Fan(s), Built-Ins, Chair Railings, Kitchen - Country, Pantry, Skylight(s), Recessed Lighting, Soaking Tub
Hot Water Natural Gas
Heating Forced Air
Cooling Central A/C
Flooring Hardwood, Tile/Brick, Partially Carpeted
Fireplaces Number 1
Fireplaces Type Double Sided, Fireplace - Glass Doors, Gas/Propane
Equipment Built-In Microwave, Built-In Range, Dishwasher, Disposal, Dryer, Dryer - Electric, Oven - Self Cleaning, Oven - Single, Refrigerator, Stainless Steel Appliances, Washer, Water Heater, Extra Refrigerator/Freezer, Microwave, Oven/Range - Gas, Water Conditioner - Owned
Furnishings No
Fireplace Y
Window Features Bay/Bow,Double Hung,Energy Efficient,Replacement,Skylights
Appliance Built-In Microwave, Built-In Range, Dishwasher, Disposal, Dryer, Dryer - Electric, Oven - Self Cleaning, Oven - Single, Refrigerator, Stainless Steel Appliances, Washer, Water Heater, Extra Refrigerator/Freezer, Microwave, Oven/Range - Gas, Water Conditioner - Owned
Heat Source Natural Gas
Laundry Upper Floor, Washer In Unit, Dryer In Unit
Exterior
Exterior Feature Deck(s)
Parking Features Garage - Front Entry, Garage Door Opener, Inside Access
Garage Spaces 6.0
Utilities Available Cable TV, Phone Available, Natural Gas Available, Electric Available
Amenities Available Exercise Room, Gated Community, Tennis Courts, Tot Lots/Playground
Water Access N
View Panoramic, Pasture
Roof Type Architectural Shingle,Fiberglass
Street Surface Black Top
Accessibility None
Porch Deck(s)
Attached Garage 2
Total Parking Spaces 6
Garage Y
Building
Lot Description Backs - Open Common Area, Cul-de-sac, Front Yard, Landscaping, Level, No Thru Street, Open, Rear Yard
Story 4
Foundation Concrete Perimeter
Sewer Public Sewer
Water Public
Architectural Style Carriage House, Colonial
Level or Stories 4
Additional Building Above Grade, Below Grade
New Construction N
Schools
Elementary Schools Worcester
Middle Schools Arcola
High Schools Methacton
School District Methacton
Others
Pets Allowed Y
HOA Fee Include All Ground Fee,Common Area Maintenance,Ext Bldg Maint,Health Club,Insurance,Lawn Care Front,Lawn Care Rear,Lawn Maintenance,Management,Recreation Facility,Snow Removal,Trash,Lawn Care Side,Road Maintenance
Senior Community No
Tax ID 67-00-00460-706
Ownership Fee Simple
SqFt Source Assessor
Security Features Smoke Detector,Sprinkler System - Indoor
Acceptable Financing Cash, Conventional, FHA, VA
Horse Property N
Listing Terms Cash, Conventional, FHA, VA
Financing Cash,Conventional,FHA,VA
Special Listing Condition Standard
Pets Allowed Case by Case Basis
Read Less

Bought with Ha Na Hong • BHHS Fox & Roach-Blue Bell
GET MORE INFORMATION




