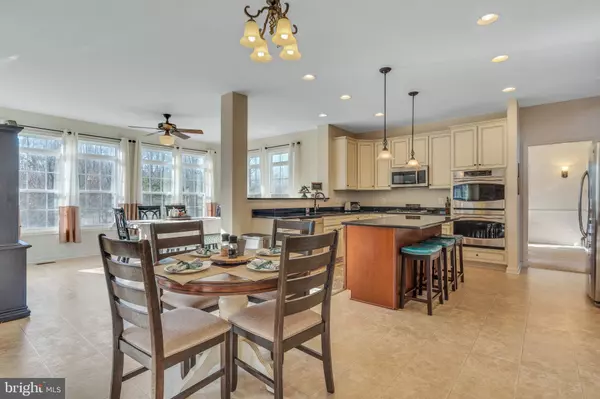For more information regarding the value of a property, please contact us for a free consultation.
67 BOXWOOD DR Fredericksburg, VA 22406
Want to know what your home might be worth? Contact us for a FREE valuation!

Our team is ready to help you sell your home for the highest possible price ASAP
Key Details
Sold Price $659,500
Property Type Single Family Home
Sub Type Detached
Listing Status Sold
Purchase Type For Sale
Square Footage 4,404 sqft
Price per Sqft $149
Subdivision Stafford Estates
MLS Listing ID VAST2005706
Sold Date 02/03/22
Style Colonial
Bedrooms 5
Full Baths 3
Half Baths 1
HOA Fees $28/mo
HOA Y/N Y
Abv Grd Liv Area 3,504
Originating Board BRIGHT
Year Built 2012
Annual Tax Amount $4,466
Tax Year 2021
Lot Size 3.108 Acres
Acres 3.11
Property Description
This gorgeous home is on over 3 acres in Stafford Estates! You will enjoy tons of open and light filled space throughout the main level of the home. The eat-in kitchen opens to the sunroom and family room. The gorgeous design features include glazed white soft close cabinets in the kitchen which are perfectly accented with dark granite countertops and stainless steel appliances. In the family room the gas fireplace has a stone facade extending to the ceiling giving this room a gorgeous accent! French doors close off the main level office allowing you peace and quiet when you need to work! On the upper level of the home are the bedrooms. The owner's bedroom has a double door entrance and is very big allowing room for your furniture and even a sitting area. There is also plenty of room for clothing and storage in the his and her closets! The luxurious en suite bath has separate cherry vanities, a soaking tub and a large separate shower with tiled walls and bench! There is another bedroom with a private en suite bath as well as two other bedrooms that share a bath with a dual vanity! A large fifth bedroom is on the lower level of the home and is currently being used as a second home office. There is also an unfinished space which you could use for storage or turn into your dream theater or hobby room. With a rough-in for a bath, the possibility exists for a future in-law suite! Doors from the basement allow access to the backyard where you will find tons of cleared space for outdoor activities. There are also trees bordering your property allowing for privacy! The deck off the back of the home is a great place to sit and enjoy the nature around you or for enjoying BBQ's and dinners outdoors! The neighborhood is located off of US-17 allowing easy access to many commuting options, restaurants and shopping! Contact us today and make your dream of home ownership a reality!
Location
State VA
County Stafford
Zoning A1
Rooms
Other Rooms Living Room, Dining Room, Primary Bedroom, Bedroom 2, Bedroom 3, Bedroom 4, Bedroom 5, Kitchen, Family Room, Sun/Florida Room, Office, Bathroom 2, Bathroom 3, Primary Bathroom
Basement Connecting Stairway, Outside Entrance, Partially Finished, Walkout Level
Interior
Interior Features Kitchen - Eat-In, Kitchen - Island, Kitchen - Table Space, Crown Moldings, Chair Railings, Primary Bath(s), Carpet, Ceiling Fan(s), Family Room Off Kitchen, Formal/Separate Dining Room, Recessed Lighting, Soaking Tub, Walk-in Closet(s)
Hot Water Electric
Heating Heat Pump(s)
Cooling Central A/C
Fireplaces Number 1
Fireplaces Type Gas/Propane
Equipment Cooktop, Dishwasher, Disposal, Oven - Wall, Refrigerator, Icemaker, Built-In Microwave, Oven - Double, Stainless Steel Appliances, Water Heater
Fireplace Y
Appliance Cooktop, Dishwasher, Disposal, Oven - Wall, Refrigerator, Icemaker, Built-In Microwave, Oven - Double, Stainless Steel Appliances, Water Heater
Heat Source Electric
Exterior
Exterior Feature Deck(s)
Parking Features Garage Door Opener, Garage - Front Entry, Inside Access
Garage Spaces 2.0
Water Access N
View Trees/Woods
Accessibility None
Porch Deck(s)
Attached Garage 2
Total Parking Spaces 2
Garage Y
Building
Lot Description Backs to Trees, Cleared
Story 3
Foundation Concrete Perimeter
Sewer Septic < # of BR
Water Well
Architectural Style Colonial
Level or Stories 3
Additional Building Above Grade, Below Grade
New Construction N
Schools
Elementary Schools Hartwood
Middle Schools T. Benton Gayle
High Schools Mountain View
School District Stafford County Public Schools
Others
Pets Allowed N
Senior Community No
Tax ID 34L 2 20
Ownership Fee Simple
SqFt Source Assessor
Special Listing Condition Standard
Read Less

Bought with Victoria R Clark-Jennings • Berkshire Hathaway HomeServices PenFed Realty
GET MORE INFORMATION




