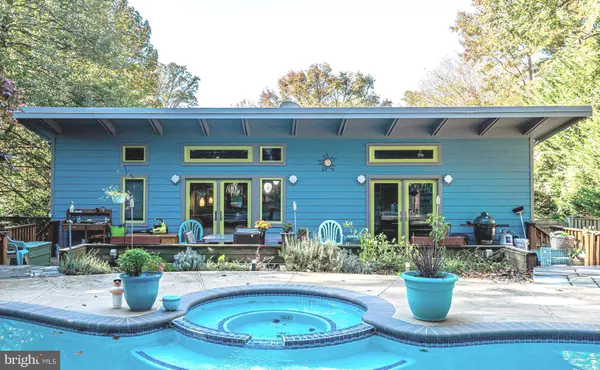For more information regarding the value of a property, please contact us for a free consultation.
2925 PINE SPRING RD Falls Church, VA 22042
Want to know what your home might be worth? Contact us for a FREE valuation!

Our team is ready to help you sell your home for the highest possible price ASAP
Key Details
Sold Price $975,000
Property Type Single Family Home
Sub Type Detached
Listing Status Sold
Purchase Type For Sale
Square Footage 2,398 sqft
Price per Sqft $406
Subdivision Pine Spring
MLS Listing ID VAFX2029386
Sold Date 02/01/22
Style Contemporary,Mid-Century Modern
Bedrooms 4
Full Baths 3
HOA Y/N N
Abv Grd Liv Area 1,534
Originating Board BRIGHT
Year Built 1953
Annual Tax Amount $599,190
Tax Year 2021
Lot Size 0.278 Acres
Acres 0.28
Property Description
This Classic Mid-Century Modern home in the sought after Pine Spring neighborhood, one of a few authentic mid century modern communities in Fairfax, built by the Luria Brothers (who also built Holmes Run), is bieng offered for sale. It's also been transformed with with a huge gourmet kitchen and primary bedroom addition leading to a gorgeous resort like pool area for endless hours or relaxing and entertaining...It's the best of both modern & classic contemporary designs!
Inside the wall of windows brings in beautiful natural light to this 4 bedroom 3 bath home with 2 fireplaces. The kitchen is not photographed with a wide angle lens...It really is million dollar home big...it's aproximately 16'x19' and the refrigerator/freezer is really as wide as it looks...all the appliances are top of the line stainless steel.
The Pine Spring neighborhood is a commuters dream, less than a mile to the Beltway, incredibly close to the trending Mosaic District and about 5 miles to Tysons Corner, 3 miles to a bus stop and 1.5 miles to metro. Restaurants, shops, grocerie stores, gas stations, doctors offices, gyms, all incredibly convenient! Offers are being reviewed Thursday afternoon/evening 12/30/21
Location
State VA
County Fairfax
Zoning 140
Rooms
Other Rooms Living Room, Dining Room, Primary Bedroom, Bedroom 2, Bedroom 3, Bedroom 4, Kitchen, Family Room, Bedroom 1, Laundry, Primary Bathroom, Full Bath
Interior
Interior Features Kitchen - Island, Dining Area, Kitchen - Eat-In, Upgraded Countertops, Primary Bath(s), Wood Floors, Other
Hot Water Natural Gas
Heating Forced Air, Heat Pump(s), Humidifier, Radiant
Cooling Ceiling Fan(s), Central A/C
Flooring Hardwood
Fireplaces Number 2
Fireplaces Type Screen
Equipment Cooktop, Dishwasher, Disposal, Dryer, Exhaust Fan, Icemaker, Microwave, Oven - Wall, Refrigerator, Washer
Fireplace Y
Appliance Cooktop, Dishwasher, Disposal, Dryer, Exhaust Fan, Icemaker, Microwave, Oven - Wall, Refrigerator, Washer
Heat Source Electric, Natural Gas
Exterior
Water Access N
Roof Type Composite,Shingle
Accessibility None
Garage N
Building
Story 2
Foundation Other
Sewer Public Sewer
Water Public
Architectural Style Contemporary, Mid-Century Modern
Level or Stories 2
Additional Building Above Grade, Below Grade
Structure Type Cathedral Ceilings
New Construction N
Schools
School District Fairfax County Public Schools
Others
Pets Allowed Y
Senior Community No
Ownership Fee Simple
SqFt Source Assessor
Special Listing Condition Standard
Pets Allowed No Pet Restrictions
Read Less

Bought with Alison L Miller • KW United
GET MORE INFORMATION




