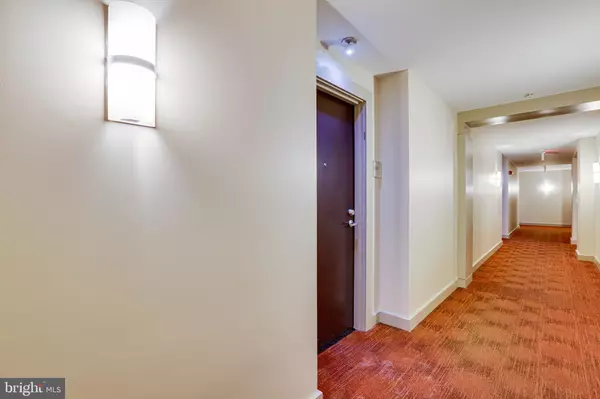For more information regarding the value of a property, please contact us for a free consultation.
440 L ST NW #507 Washington, DC 20001
Want to know what your home might be worth? Contact us for a FREE valuation!

Our team is ready to help you sell your home for the highest possible price ASAP
Key Details
Sold Price $495,000
Property Type Condo
Sub Type Condo/Co-op
Listing Status Sold
Purchase Type For Sale
Square Footage 868 sqft
Price per Sqft $570
Subdivision Old City #2
MLS Listing ID DCDC2019562
Sold Date 01/31/22
Style Contemporary
Bedrooms 2
Full Baths 1
Condo Fees $666/mo
HOA Y/N N
Abv Grd Liv Area 868
Originating Board BRIGHT
Year Built 2007
Annual Tax Amount $130
Tax Year 2020
Property Description
Upscale Condo in the Heart of Mount Vernon Triangle! Enjoy urban living at its best. Everything you need is just steps away in this two bedroom, one bath in the pet-friendly L at City Vista. Modern, spacious, open concept residence features new hardwood flooring throughout, fresh paint and bright windows creating a warm and welcoming atmosphere. Prepare meals in the updated city chef’s kitchen with quartz counters, subway tile backsplash, stainless appliances, gas range and convection microwave. A convenient center island offers additional prep, serving and dining space. Large sun-filled windows provide excellent natural light and custom built-ins in the living room add the finishing touch to this inviting gathering space. End the day in the spacious bedroom featuring a walk-in closet for easy storage, new hardwoods, and a bright window. The second bedroom can easily be a den or home office. The updated bathroom offers a large vanity, custom tile tub/shower, a linen closet, and washer / dryer. The garage parking space completes this home. Residents of the L at City Vista enjoy top-notch amenities including a rooftop pool, spa and multiple outdoor dining areas surrounded by lush landscaping. On-site dry cleaning, fitness center, Safeway, restaurants, library and a community room are also available. Walk to the Mount Vernon and Chinatown Metros and all the shopping and dining on K Street NW! Call today for your private showing!
Location
State DC
County Washington
Zoning RES
Rooms
Main Level Bedrooms 2
Interior
Interior Features Combination Dining/Living, Dining Area, Entry Level Bedroom, Family Room Off Kitchen, Floor Plan - Traditional, Kitchen - Gourmet, Tub Shower, Upgraded Countertops, Walk-in Closet(s), Wood Floors
Hot Water Electric
Heating Forced Air
Cooling Central A/C
Flooring Hardwood
Equipment Built-In Microwave, Dishwasher, Disposal, Dryer, Dryer - Front Loading, Icemaker, Microwave, Oven/Range - Gas, Refrigerator, Stainless Steel Appliances, Washer, Washer - Front Loading, Washer/Dryer Stacked
Fireplace N
Appliance Built-In Microwave, Dishwasher, Disposal, Dryer, Dryer - Front Loading, Icemaker, Microwave, Oven/Range - Gas, Refrigerator, Stainless Steel Appliances, Washer, Washer - Front Loading, Washer/Dryer Stacked
Heat Source Natural Gas
Laundry Dryer In Unit, Has Laundry, Hookup, Main Floor, Washer In Unit
Exterior
Parking Features Basement Garage, Covered Parking, Garage - Side Entry, Inside Access, Underground
Garage Spaces 1.0
Amenities Available Common Grounds, Concierge, Elevator, Picnic Area, Pool - Outdoor, Security, Swimming Pool
Water Access N
View Panoramic, Scenic Vista
Accessibility Elevator, Other
Total Parking Spaces 1
Garage Y
Building
Story 1
Unit Features Hi-Rise 9+ Floors
Sewer Public Sewer
Water Public
Architectural Style Contemporary
Level or Stories 1
Additional Building Above Grade, Below Grade
New Construction N
Schools
School District District Of Columbia Public Schools
Others
Pets Allowed Y
HOA Fee Include Common Area Maintenance,Custodial Services Maintenance,Ext Bldg Maint,Gas,Heat,Lawn Care Front,Lawn Care Rear,Lawn Care Side,Lawn Maintenance,Management,Parking Fee,Pool(s),Reserve Funds,Sewer,Snow Removal,Trash,Water
Senior Community No
Tax ID 0515//2058
Ownership Condominium
Special Listing Condition Standard
Pets Allowed Size/Weight Restriction
Read Less

Bought with Valeriia Solodka • Redfin Corp
GET MORE INFORMATION




