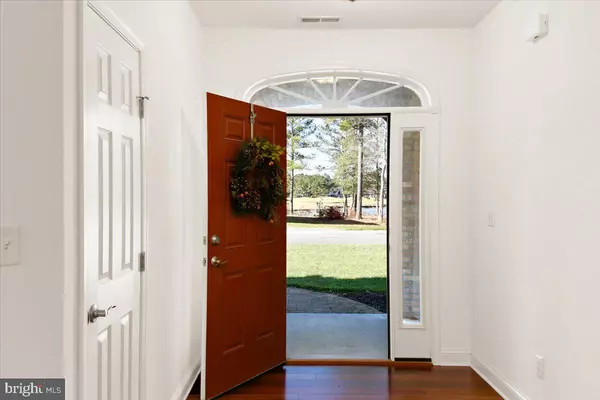For more information regarding the value of a property, please contact us for a free consultation.
13114 MUIRFIELD LN Berlin, MD 21811
Want to know what your home might be worth? Contact us for a FREE valuation!

Our team is ready to help you sell your home for the highest possible price ASAP
Key Details
Sold Price $500,000
Property Type Single Family Home
Sub Type Detached
Listing Status Sold
Purchase Type For Sale
Square Footage 2,154 sqft
Price per Sqft $232
Subdivision River Run
MLS Listing ID MDWO2004014
Sold Date 01/25/22
Style Contemporary,Ranch/Rambler
Bedrooms 3
Full Baths 2
Half Baths 1
HOA Fees $219/qua
HOA Y/N Y
Abv Grd Liv Area 2,154
Originating Board BRIGHT
Year Built 2016
Annual Tax Amount $3,550
Tax Year 2021
Lot Size 0.310 Acres
Acres 0.31
Property Description
Spacious River Run contemporary rancher! One level living with all the bells and whistles! Beautiful wide plank hardwood floors throughout the kitchen, living room, dining room and hallway! Stunning kitchen with two tone cabinets, granite countertops, stainless steel GE appliances, breakfast bar and recessed lighting! Tray ceilings in family room with crown moldings and gas fireplace! Upgraded Custom plantation shutters throughout the entire house! Large master suite with spacious master bath featuring soaking tub and large ceramic shower and huge walk in closet! Second bedroom with large walk in closet and ceiling fan! Third bedroom with barn style ceiling and ceiling fan! Both bedrooms share Jack and Jill bathroom with ceramic tile floors! Large bonus room over the garage perfect for an office or gaming room! Tankless hot water system, gas heat and cooking! Separate laundry room! Spacious 20x220 two car garage with storage room in garage! Nice 16x10 paver patio and retaining wall perfect for your BBQ's!!! HOA fee included lawn maintenance, fitness center, pool and tennis courts! Single golf membership is $1600 and $2700 for family a year! This one will not last long! Priced to sell!
Location
State MD
County Worcester
Area Worcester East Of Rt-113
Zoning RESIDENTIAL
Direction North
Rooms
Other Rooms Living Room, Dining Room, Kitchen, Bedroom 1, Bathroom 2, Bathroom 3, Bonus Room
Main Level Bedrooms 3
Interior
Interior Features Entry Level Bedroom, Carpet, Ceiling Fan(s), Combination Kitchen/Dining, Combination Dining/Living, Combination Kitchen/Living, Crown Moldings, Dining Area, Family Room Off Kitchen, Floor Plan - Open, Kitchen - Gourmet, Kitchen - Island, Recessed Lighting, Soaking Tub, Tub Shower, Upgraded Countertops, Walk-in Closet(s), Window Treatments, Wood Floors
Hot Water Natural Gas, Tankless
Heating Heat Pump(s)
Cooling Central A/C
Flooring Carpet, Ceramic Tile, Hardwood
Fireplaces Number 1
Fireplaces Type Gas/Propane, Mantel(s)
Equipment Built-In Microwave, Dishwasher, Disposal, Dryer - Front Loading, Dryer, Energy Efficient Appliances, Exhaust Fan, Icemaker, Refrigerator, Oven/Range - Gas, Stainless Steel Appliances, Washer, Water Heater - Tankless
Furnishings No
Fireplace Y
Window Features Insulated,Double Pane,Screens,Sliding,Vinyl Clad
Appliance Built-In Microwave, Dishwasher, Disposal, Dryer - Front Loading, Dryer, Energy Efficient Appliances, Exhaust Fan, Icemaker, Refrigerator, Oven/Range - Gas, Stainless Steel Appliances, Washer, Water Heater - Tankless
Heat Source Natural Gas
Exterior
Garage Additional Storage Area, Garage - Front Entry, Garage Door Opener, Garage - Rear Entry
Garage Spaces 2.0
Utilities Available Cable TV Available, Natural Gas Available, Sewer Available, Water Available
Amenities Available Exercise Room, Fitness Center, Golf Course Membership Available, Pool - Outdoor, Tennis Courts
Water Access N
Roof Type Architectural Shingle
Street Surface Concrete
Accessibility 32\"+ wide Doors, Level Entry - Main
Road Frontage Public
Attached Garage 2
Total Parking Spaces 2
Garage Y
Building
Lot Description Cleared
Story 1.5
Foundation Slab, Crawl Space
Sewer Public Sewer
Water Public
Architectural Style Contemporary, Ranch/Rambler
Level or Stories 1.5
Additional Building Above Grade
Structure Type 9'+ Ceilings,Tray Ceilings,Vaulted Ceilings
New Construction N
Schools
High Schools Stephen Decatur
School District Worcester County Public Schools
Others
HOA Fee Include Common Area Maintenance,Lawn Maintenance,Management,Pool(s),Recreation Facility
Senior Community No
Tax ID 2403168026
Ownership Fee Simple
SqFt Source Estimated
Acceptable Financing Cash, Conventional
Horse Property N
Listing Terms Cash, Conventional
Financing Cash,Conventional
Special Listing Condition Standard
Read Less

Bought with Tommy Burdett IV • Keller Williams Realty
GET MORE INFORMATION




