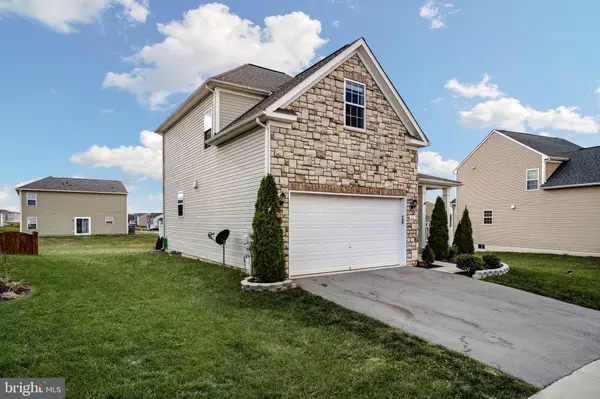For more information regarding the value of a property, please contact us for a free consultation.
35 PEGGY CT Bunker Hill, WV 25413
Want to know what your home might be worth? Contact us for a FREE valuation!

Our team is ready to help you sell your home for the highest possible price ASAP
Key Details
Sold Price $323,000
Property Type Single Family Home
Sub Type Detached
Listing Status Sold
Purchase Type For Sale
Square Footage 1,736 sqft
Price per Sqft $186
Subdivision Morning Dove Estates
MLS Listing ID WVBE2004378
Sold Date 01/14/22
Style Contemporary
Bedrooms 3
Full Baths 2
Half Baths 1
HOA Fees $20/ann
HOA Y/N Y
Abv Grd Liv Area 1,736
Originating Board BRIGHT
Year Built 2015
Annual Tax Amount $1,618
Tax Year 2021
Property Description
Prepare to fall in love!!!! This 3 bedroom, 2.5 bath home is full of charm and loaded with upgrades. Outside you are greeted with new landscaping including plants, edging and rubber mulch that extends to the back of the home. The 2 story foyer is filled with natural light and leads you into a large living space and open kithen/dining room. The powder room has been upgraded with a new sink and mirror and custom floating shelving. The kitchen features granite countertops, tile backsplash, new faucet, additional pantry shelving and custom wood shelves in dining area. Upstairs has been upgraded with fresh carpet, new vinyl floring in the laundry closet and bathroom #2, additional laundry shelving, new faucets in primary bathroom and bath #2, hardwood floor and custom shelving in primary bathroom, backsplash in primary bathroom. The entire home has been repainted and has been upgraded with faux wood cordless blinds. The two car garage has built in wood shelving for tons of storage and the unfinished basement with bathroom rough in gives the option to expand the homes living space.
Location
State WV
County Berkeley
Zoning 101
Rooms
Other Rooms Primary Bedroom, Bedroom 2, Bedroom 3, Kitchen, Family Room, Foyer, Breakfast Room, Loft
Basement Full
Interior
Interior Features Breakfast Area, Family Room Off Kitchen, Primary Bath(s), Upgraded Countertops, Window Treatments, Floor Plan - Open, Floor Plan - Traditional
Hot Water Electric
Heating Heat Pump(s)
Cooling Central A/C
Equipment Stove, Refrigerator, Microwave, Dishwasher, Disposal, Dryer, Washer, Exhaust Fan
Fireplace N
Window Features Insulated
Appliance Stove, Refrigerator, Microwave, Dishwasher, Disposal, Dryer, Washer, Exhaust Fan
Heat Source Electric
Exterior
Parking Features Garage Door Opener
Garage Spaces 2.0
Utilities Available Cable TV Available
Water Access N
Roof Type Hip
Street Surface Black Top,Paved
Accessibility None
Road Frontage Private
Attached Garage 2
Total Parking Spaces 2
Garage Y
Building
Lot Description Cul-de-sac
Story 2
Foundation Passive Radon Mitigation, Concrete Perimeter
Sewer Public Sewer
Water Public
Architectural Style Contemporary
Level or Stories 2
Additional Building Above Grade, Below Grade
Structure Type 9'+ Ceilings
New Construction N
Schools
School District Berkeley County Schools
Others
Senior Community No
Tax ID 07 14G001000000000
Ownership Fee Simple
SqFt Source Assessor
Security Features Smoke Detector
Acceptable Financing Conventional, FHA, VA, USDA
Listing Terms Conventional, FHA, VA, USDA
Financing Conventional,FHA,VA,USDA
Special Listing Condition Standard
Read Less

Bought with Angela R. Duncan • MarketPlace REALTY
GET MORE INFORMATION




