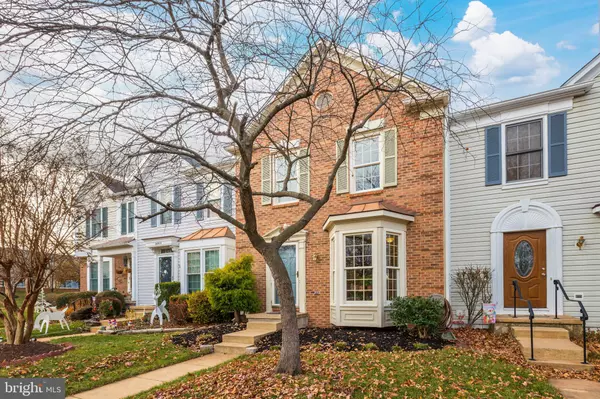For more information regarding the value of a property, please contact us for a free consultation.
20904 PIONEER RIDGE TER Ashburn, VA 20147
Want to know what your home might be worth? Contact us for a FREE valuation!

Our team is ready to help you sell your home for the highest possible price ASAP
Key Details
Sold Price $480,000
Property Type Townhouse
Sub Type Interior Row/Townhouse
Listing Status Sold
Purchase Type For Sale
Square Footage 1,852 sqft
Price per Sqft $259
Subdivision Ashburn Farm
MLS Listing ID VALO2013362
Sold Date 01/14/22
Style Colonial
Bedrooms 2
Full Baths 2
Half Baths 2
HOA Fees $100/mo
HOA Y/N Y
Abv Grd Liv Area 1,452
Originating Board BRIGHT
Year Built 1992
Annual Tax Amount $4,005
Tax Year 2021
Lot Size 1,742 Sqft
Acres 0.04
Property Description
Don't miss out on this 2 bedroom, 2 full and 2 half bath townhouse in Ashburn Farm. Fresh neutral paint, and tasteful high-end finishes make the perfect backdrop for your furnishings. 2 assigned parking spaces right out front of the property and fantastic community amenities like pools and tennis courts are perfect for family time! Charming upgrades include built-ins, molding and trim, and gleaming hardwood floors and wool carpeting on the upper and lower levels. Updates include new kitchen appliances as of this year, new tile in the owner's bath, Anderson windows and doors, and new HVAC as of 2018! The walk-out lower level features a half bath, and oak built-ins for media and to work from home. Enjoy a spacious deck off the living area backing to trees, and a private fenced-in patio - perfect for hosting guests or relaxing after a long day at work. Convenient location just off Clairborne Pkwy close to major commuter routes, Dulles Airport, shopping and dining, as well as walking trails nearby and the WOD trail!
Location
State VA
County Loudoun
Zoning 19
Rooms
Basement Fully Finished, Improved, Walkout Level, Rear Entrance
Interior
Interior Features Ceiling Fan(s), Attic, Built-Ins, Carpet, Chair Railings, Crown Moldings, Dining Area, Floor Plan - Open, Formal/Separate Dining Room, Kitchen - Gourmet, Primary Bath(s), Skylight(s), Soaking Tub, Stall Shower, Tub Shower, Upgraded Countertops, Wood Floors, Walk-in Closet(s)
Hot Water Natural Gas
Heating Forced Air
Cooling Central A/C, Ceiling Fan(s)
Flooring Hardwood, Ceramic Tile, Carpet
Fireplaces Number 2
Fireplaces Type Gas/Propane
Equipment Washer, Dryer, Instant Hot Water, Water Heater, Built-In Microwave, Oven/Range - Gas, Refrigerator, Dishwasher, Disposal, Icemaker, Water Dispenser
Furnishings No
Fireplace Y
Window Features Skylights
Appliance Washer, Dryer, Instant Hot Water, Water Heater, Built-In Microwave, Oven/Range - Gas, Refrigerator, Dishwasher, Disposal, Icemaker, Water Dispenser
Heat Source Natural Gas
Laundry Lower Floor
Exterior
Exterior Feature Deck(s), Patio(s)
Parking On Site 2
Fence Fully
Water Access N
View Trees/Woods
Roof Type Architectural Shingle
Accessibility None
Porch Deck(s), Patio(s)
Garage N
Building
Lot Description Cul-de-sac, Backs to Trees
Story 3
Foundation Slab
Sewer Public Sewer
Water Public
Architectural Style Colonial
Level or Stories 3
Additional Building Above Grade, Below Grade
New Construction N
Schools
Elementary Schools Sanders Corner
Middle Schools Trailside
High Schools Stone Bridge
School District Loudoun County Public Schools
Others
Senior Community No
Tax ID 117484910000
Ownership Fee Simple
SqFt Source Assessor
Special Listing Condition Standard
Read Less

Bought with Stephanie E Bamberger • Real Broker, LLC - McLean
GET MORE INFORMATION




