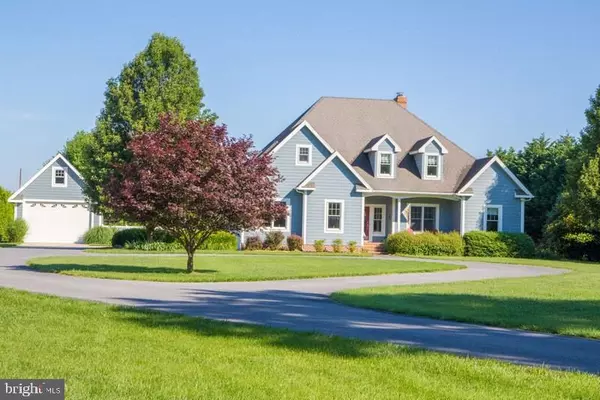For more information regarding the value of a property, please contact us for a free consultation.
16182 HUDSON RD Milton, DE 19968
Want to know what your home might be worth? Contact us for a FREE valuation!

Our team is ready to help you sell your home for the highest possible price ASAP
Key Details
Sold Price $487,500
Property Type Single Family Home
Sub Type Detached
Listing Status Sold
Purchase Type For Sale
Square Footage 3,578 sqft
Price per Sqft $136
Subdivision Cripple Creek (6)
MLS Listing ID 1001013892
Sold Date 08/26/16
Style Contemporary
Bedrooms 4
Full Baths 3
Half Baths 1
HOA Fees $10/ann
HOA Y/N Y
Abv Grd Liv Area 3,578
Originating Board SCAOR
Year Built 2001
Lot Size 2.170 Acres
Acres 2.17
Property Description
Custom built contemporary home just minutes from the beach and downtown Lewes. Freshly painted hardi plank exterior situated on a serene 2 plus acre parcel featuring a private backyard with a beautiful inground pool with fencing, and a large grassy area lined with mature trees. This beautifully maintained home has a first floor master with his/her walk in closets and first floor guest bedroom. 9' ceilings, rounded archways, gorgeous Australian Cypress flooring adorn the open living spaces with French doors open to the pool area and back porch. The second floor has a large family room with very generous size bedrooms and plenty of great storage space. Custom cabinetry and radiant floor heating throughout, full unfinished basement, 2 car garage plus detached garage. The community allows horses and additional structures on the property. Get away from it all in this resort feel home with vast views of the sky and breathtaking sunsets close to the beach.
Location
State DE
County Sussex
Area Broadkill Hundred (31003)
Rooms
Other Rooms Living Room, Dining Room, Primary Bedroom, Kitchen, Other, Additional Bedroom
Basement Full, Sump Pump
Interior
Interior Features Attic, Breakfast Area, Kitchen - Country, Kitchen - Island, Combination Kitchen/Dining, Pantry
Hot Water Natural Gas
Heating Wood Burn Stove, Heat Pump(s), Radiant
Cooling Dehumidifier, Central A/C
Flooring Carpet, Hardwood, Tile/Brick
Fireplaces Number 1
Fireplaces Type Wood
Equipment Dishwasher, Dryer - Electric, Exhaust Fan, Icemaker, Refrigerator, Oven/Range - Gas, Washer, Water Heater
Furnishings No
Fireplace Y
Appliance Dishwasher, Dryer - Electric, Exhaust Fan, Icemaker, Refrigerator, Oven/Range - Gas, Washer, Water Heater
Heat Source Wood
Exterior
Exterior Feature Deck(s), Porch(es)
Parking Features Garage Door Opener
Pool In Ground
Water Access N
Roof Type Architectural Shingle
Porch Deck(s), Porch(es)
Garage Y
Building
Lot Description Cleared, Landscaping
Story 2
Foundation Block
Sewer Gravity Sept Fld
Water Well
Architectural Style Contemporary
Level or Stories 2
Additional Building Above Grade
New Construction N
Schools
School District Cape Henlopen
Others
Tax ID 235-22.00-382.00
Ownership Fee Simple
SqFt Source Estimated
Acceptable Financing Cash, Conventional
Listing Terms Cash, Conventional
Financing Cash,Conventional
Read Less

Bought with CARRIE LINGO • Jack Lingo - Lewes
GET MORE INFORMATION




