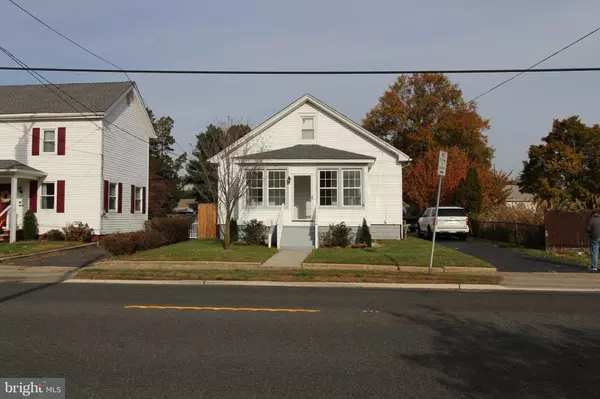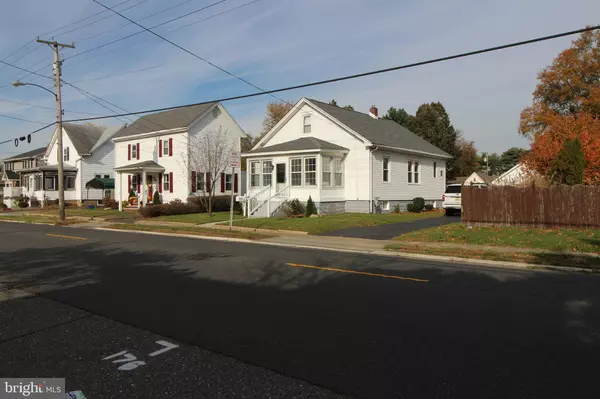For more information regarding the value of a property, please contact us for a free consultation.
15 W BROAD ST Gibbstown, NJ 08027
Want to know what your home might be worth? Contact us for a FREE valuation!

Our team is ready to help you sell your home for the highest possible price ASAP
Key Details
Sold Price $223,000
Property Type Single Family Home
Sub Type Detached
Listing Status Sold
Purchase Type For Sale
Square Footage 1,290 sqft
Price per Sqft $172
MLS Listing ID NJGL2007096
Sold Date 12/30/21
Style Bungalow
Bedrooms 3
Full Baths 1
HOA Y/N N
Abv Grd Liv Area 1,290
Originating Board BRIGHT
Year Built 1937
Annual Tax Amount $3,879
Tax Year 2021
Lot Size 8,000 Sqft
Acres 0.18
Lot Dimensions 50.00 x 160.00
Property Description
Best & Final Offer due by Monday, 11/22 at 7:00. Pack your bags and move right in to this adorable 3 bedroom, 1 bath bungalow. Features include new roof, hot water heater, dishwasher and attic fan. Newer Central Air, Nest thermostat and garbage disposal. Some freshly painted rooms, laminate flooring (some wood flooring under laminitate flooring), open concept living room, dining area and kitchen. Kitchen has been updated with IKEA cabinets with soft close drawers, glass tile backsplash, decorative hood vent, updated lighting, farm style sink, and stainless steel appliances. Walk up attic is very open and spacious with lots of storage. Enclosed front porch can be used as a play room, office or sitting room with plenty of natural light. You'll enjoy barbequing this summer in the spacious fenced in yard with freshly painted deck. Last but not least, you will love the oversized detached garage with electric which is great for tinkering as well as storage along with the full basement. Home is conveniently located near 295, NJ Turnpike, bridges, dining and shopping. Schedule your appointment today before it's too late!
Location
State NJ
County Gloucester
Area Greenwich Twp (20807)
Zoning RESIDENTIAL
Rooms
Other Rooms Living Room, Dining Room, Bedroom 2, Bedroom 3, Kitchen, Bedroom 1, Mud Room
Basement Full, Unfinished
Main Level Bedrooms 2
Interior
Interior Features Attic, Attic/House Fan, Ceiling Fan(s), Dining Area, Tub Shower, Floor Plan - Open, Kitchen - Eat-In
Hot Water Natural Gas
Heating Forced Air
Cooling Central A/C
Flooring Carpet, Laminated, Tile/Brick
Equipment Dishwasher, Disposal, Built-In Range, Oven/Range - Gas, Refrigerator, Dryer - Electric, Range Hood, Stainless Steel Appliances
Fireplace N
Appliance Dishwasher, Disposal, Built-In Range, Oven/Range - Gas, Refrigerator, Dryer - Electric, Range Hood, Stainless Steel Appliances
Heat Source Natural Gas
Laundry Basement
Exterior
Exterior Feature Deck(s), Porch(es)
Parking Features Garage - Front Entry, Oversized
Garage Spaces 8.0
Fence Rear, Wood
Utilities Available Cable TV
Water Access N
Roof Type Shingle
Accessibility None
Porch Deck(s), Porch(es)
Total Parking Spaces 8
Garage Y
Building
Lot Description Front Yard, Rear Yard, SideYard(s)
Story 1
Foundation Block
Sewer Public Sewer
Water Public
Architectural Style Bungalow
Level or Stories 1
Additional Building Above Grade, Below Grade
New Construction N
Schools
High Schools Paulsboro H.S.
School District Paulsboro Public Schools
Others
Senior Community No
Tax ID 07-00097-00009
Ownership Fee Simple
SqFt Source Assessor
Acceptable Financing Conventional, FHA
Listing Terms Conventional, FHA
Financing Conventional,FHA
Special Listing Condition Standard
Read Less

Bought with William A Pricoli • Fazzio Preferred Properties
GET MORE INFORMATION




