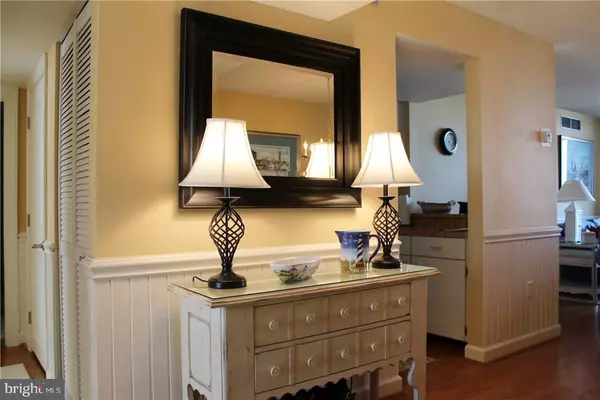For more information regarding the value of a property, please contact us for a free consultation.
412 HARBOUR HOUSE Bethany Beach, DE 19930
Want to know what your home might be worth? Contact us for a FREE valuation!

Our team is ready to help you sell your home for the highest possible price ASAP
Key Details
Sold Price $524,000
Property Type Condo
Sub Type Condo/Co-op
Listing Status Sold
Purchase Type For Sale
Square Footage 1,175 sqft
Price per Sqft $445
Subdivision Sea Colony East
MLS Listing ID 1001014626
Sold Date 10/21/16
Style Contemporary
Bedrooms 3
Full Baths 2
Condo Fees $7,808
HOA Fees $202/ann
HOA Y/N Y
Abv Grd Liv Area 1,175
Originating Board SCAOR
Year Built 1979
Property Description
Just Reduced! Well priced and maintained Sea Colony beach front home! Enhance your oceanfront lifestyle in this spacious, 3 Bedroom, corner, Sea Colony beach retreat. Inviting Coastal d cor and 115 extra sq. ft. are complimented with wood laminate flooring throughout and tongue & groove wainscot and chair rails. Owner has taken great pride in adding French Doors to 3rd bedroom and upgrading to stainless appliances. Relax on your oceanfront balcony taking in the sights and sounds of the Atlantic in this turn-key, meticulously loved and cared for home. Well established rental history and a premier garage parking spot. The Harbour House has presented superb building renovations in 2016! New windows, new balcony railings, new front doors, new refinishing on all walkways, new exterior facades, new exterior alarm/smoke detector systems?in each unit! Now is your time to become a proud Sea Colony homeowner and see how wonderful life can be!
Location
State DE
County Sussex
Area Baltimore Hundred (31001)
Interior
Interior Features Breakfast Area, Entry Level Bedroom, Window Treatments
Hot Water Electric
Heating Heat Pump(s)
Cooling Central A/C
Flooring Laminated
Equipment Dishwasher, Disposal, Dryer - Electric, Exhaust Fan, Icemaker, Refrigerator, Microwave, Oven/Range - Electric, Range Hood, Washer/Dryer Stacked, Water Heater
Furnishings Yes
Fireplace N
Window Features Screens
Appliance Dishwasher, Disposal, Dryer - Electric, Exhaust Fan, Icemaker, Refrigerator, Microwave, Oven/Range - Electric, Range Hood, Washer/Dryer Stacked, Water Heater
Exterior
Exterior Feature Balcony
Amenities Available Basketball Courts, Beach, Bike Trail, Elevator, Fitness Center, Gated Community, Swimming Pool, Pool - Outdoor, Security, Tennis - Indoor, Tennis Courts
Water Access Y
View Ocean
Roof Type Metal
Porch Balcony
Garage N
Building
Story 1
Unit Features Garden 1 - 4 Floors
Foundation Concrete Perimeter
Sewer Public Sewer
Water Private
Architectural Style Contemporary
Level or Stories 1
Additional Building Above Grade
New Construction N
Schools
School District Indian River
Others
Tax ID 134-17.00-56.06-412
Ownership Condominium
SqFt Source Estimated
Security Features Fire Detection System,Security Gate
Acceptable Financing Cash, Conventional
Listing Terms Cash, Conventional
Financing Cash,Conventional
Read Less

Bought with LESLIE KOPP • Long & Foster Real Estate, Inc.
GET MORE INFORMATION




