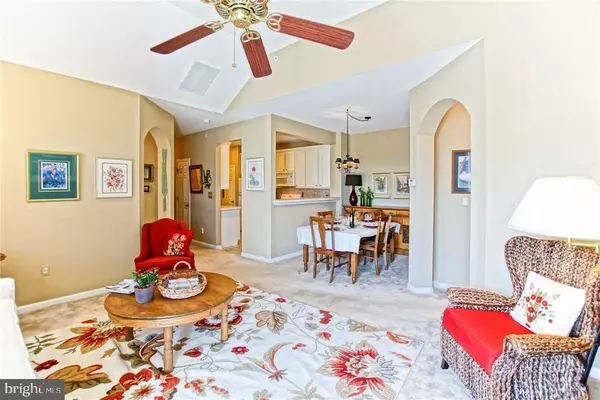For more information regarding the value of a property, please contact us for a free consultation.
30774 SHARON SLATER PASS #1105 Milton, DE 19968
Want to know what your home might be worth? Contact us for a FREE valuation!

Our team is ready to help you sell your home for the highest possible price ASAP
Key Details
Sold Price $189,000
Property Type Condo
Sub Type Condo/Co-op
Listing Status Sold
Purchase Type For Sale
Square Footage 1,703 sqft
Price per Sqft $110
Subdivision Paynters Mill
MLS Listing ID 1001028316
Sold Date 06/26/17
Style Contemporary
Bedrooms 2
Full Baths 2
Condo Fees $3,000
HOA Fees $95/ann
HOA Y/N Y
Abv Grd Liv Area 1,703
Originating Board SCAOR
Year Built 2006
Lot Dimensions 0X0
Property Description
ELEGANT CHARACTER Dressed to impress, this remarkably private and quiet 2-bedroom Paynter?s Mill condo/townhouse welcomes you with tons of natural light! In a great location within this amenity-rich community, this bright property features a terrific floorplan that's open and airy, and features an inviting living room with gas fireplace, vaulted ceiling & architectural touches throughout, large master bedroom with spa-like bath, and spacious first floor bonus room complete with HVAC, carpet, cable & electric (can easily be converted back to an oversized one-car garage too)! No neighbors directly above or below grants extra privacy. Enjoy coffee or happy hour on the expansive balcony off of the great room, and colder days by the fireplace. The perfect getaway, year-round, or investment property! Located only steps away from the community pool & clubhouse, and only minutes from Coastal Highway and the beaches. Call today!
Location
State DE
County Sussex
Area Broadkill Hundred (31003)
Rooms
Other Rooms Living Room, Dining Room, Primary Bedroom, Kitchen, Laundry, Other, Additional Bedroom
Interior
Interior Features Kitchen - Galley, Pantry, Ceiling Fan(s), WhirlPool/HotTub, Window Treatments
Hot Water Propane
Heating Forced Air, Propane
Cooling Central A/C
Flooring Carpet, Tile/Brick, Vinyl
Fireplaces Number 1
Fireplaces Type Gas/Propane
Equipment Dishwasher, Disposal, Dryer - Electric, Exhaust Fan, Icemaker, Refrigerator, Microwave, Oven/Range - Gas, Washer, Washer/Dryer Stacked, Water Heater
Furnishings No
Fireplace Y
Appliance Dishwasher, Disposal, Dryer - Electric, Exhaust Fan, Icemaker, Refrigerator, Microwave, Oven/Range - Gas, Washer, Washer/Dryer Stacked, Water Heater
Heat Source Bottled Gas/Propane
Exterior
Exterior Feature Balcony
Garage Spaces 2.0
Amenities Available Basketball Courts, Community Center, Fitness Center, Jog/Walk Path, Pool - Outdoor, Swimming Pool, Tennis Courts
Water Access N
Roof Type Architectural Shingle
Porch Balcony
Total Parking Spaces 2
Garage N
Building
Lot Description Landscaping
Story 2
Foundation Slab
Sewer Public Sewer
Water Public
Architectural Style Contemporary
Level or Stories 2
Additional Building Above Grade
Structure Type Vaulted Ceilings
New Construction N
Schools
School District Cape Henlopen
Others
HOA Fee Include Lawn Maintenance
Tax ID 235-22.00-971.00-227
Ownership Condominium
SqFt Source Estimated
Acceptable Financing Cash, Conventional
Listing Terms Cash, Conventional
Financing Cash,Conventional
Read Less

Bought with Robert Lawrence Greason • Active Adults Realty
GET MORE INFORMATION




