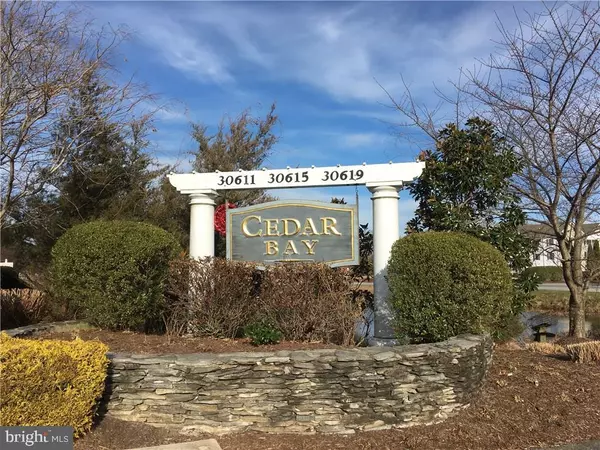For more information regarding the value of a property, please contact us for a free consultation.
30611 CEDAR NECK RD #2206 Ocean View, DE 19970
Want to know what your home might be worth? Contact us for a FREE valuation!

Our team is ready to help you sell your home for the highest possible price ASAP
Key Details
Sold Price $162,000
Property Type Condo
Sub Type Condo/Co-op
Listing Status Sold
Purchase Type For Sale
Square Footage 1,115 sqft
Price per Sqft $145
Subdivision Cedar Bay
MLS Listing ID 1001024606
Sold Date 03/31/17
Style Unit/Flat
Bedrooms 2
Full Baths 2
Condo Fees $3,400
HOA Y/N N
Abv Grd Liv Area 1,115
Originating Board SCAOR
Year Built 2005
Property Description
Relax & enjoy life in this beautiful "55 & Better" condo featuring granite & 42? cabinets in kitchen, crown molding, tile floors in kitchen & baths, cozy fireplace, & step-in shower with built-in seats in master bath. This quiet, secure, bright, well-kept flat is sure to feel like home. Premier location facing South brings in natural light. All yard & beautiful landscaping, building & pool maintenance is taken care of for you. Close to the VFW, tax-free outlet & grocery & hardware stores, restaurants, links to scenic bike paths in Fresh Pond State Park & along the Assawoman Canal Trail, & only 2.5 miles from Bethany Beach with its guarded beach, boardwalk & free summer entertainment. The nearby Cheer Center offers membership for only $25/year which includes many planned activities & transportation. For an additional $20 per month the fitness center is available (https://www.cheerde.com/ocean-view). You can even enjoy your mid-day meal at the Cheer Center for a very reasonable price!
Location
State DE
County Sussex
Area Baltimore Hundred (31001)
Rooms
Other Rooms Living Room, Dining Room, Primary Bedroom, Kitchen, Laundry, Other, Storage Room, Additional Bedroom
Interior
Interior Features Entry Level Bedroom, Ceiling Fan(s), Elevator, Intercom, Window Treatments
Hot Water Electric
Heating Forced Air, Heat Pump(s)
Cooling Central A/C, Heat Pump(s)
Flooring Carpet, Tile/Brick
Fireplaces Number 1
Fireplaces Type Gas/Propane
Equipment Dishwasher, Disposal, Dryer - Electric, Exhaust Fan, Icemaker, Refrigerator, Intercom, Microwave, Oven/Range - Electric, Oven - Self Cleaning, Range Hood, Washer/Dryer Stacked, Water Heater
Furnishings No
Fireplace Y
Window Features Insulated,Screens
Appliance Dishwasher, Disposal, Dryer - Electric, Exhaust Fan, Icemaker, Refrigerator, Intercom, Microwave, Oven/Range - Electric, Oven - Self Cleaning, Range Hood, Washer/Dryer Stacked, Water Heater
Exterior
Exterior Feature Porch(es), Screened
Pool Other
Amenities Available Retirement Community, Bike Trail, Cable, Community Center, Elevator, Fitness Center, Party Room, Jog/Walk Path, Pool - Outdoor, Swimming Pool, Recreational Center, Security
Water Access N
Roof Type Architectural Shingle
Accessibility Other
Porch Porch(es), Screened
Garage N
Building
Lot Description Pond, Landscaping
Story 1
Unit Features Garden 1 - 4 Floors
Foundation Slab
Sewer Public Sewer
Water Public
Architectural Style Unit/Flat
Level or Stories 1
Additional Building Above Grade
New Construction N
Schools
School District Indian River
Others
HOA Fee Include Lawn Maintenance
Senior Community Yes
Age Restriction 55
Tax ID 134-09.00-679.01-2206
Ownership Condominium
SqFt Source Estimated
Security Features Main Entrance Lock,Sprinkler System - Indoor
Acceptable Financing Cash, Conventional
Listing Terms Cash, Conventional
Financing Cash,Conventional
Read Less

Bought with Rose Walker • VICKIE YORK AT THE BEACH REALTY
GET MORE INFORMATION




