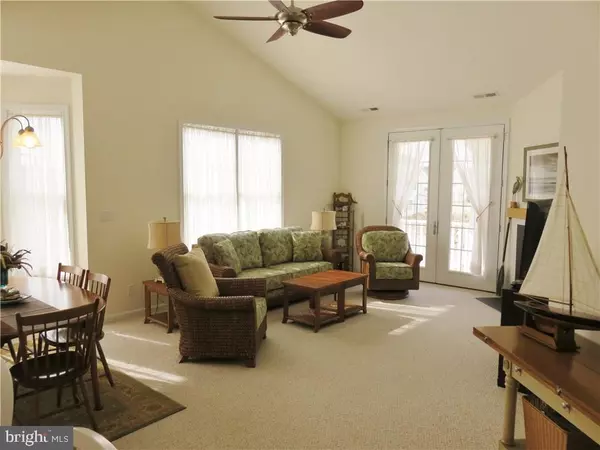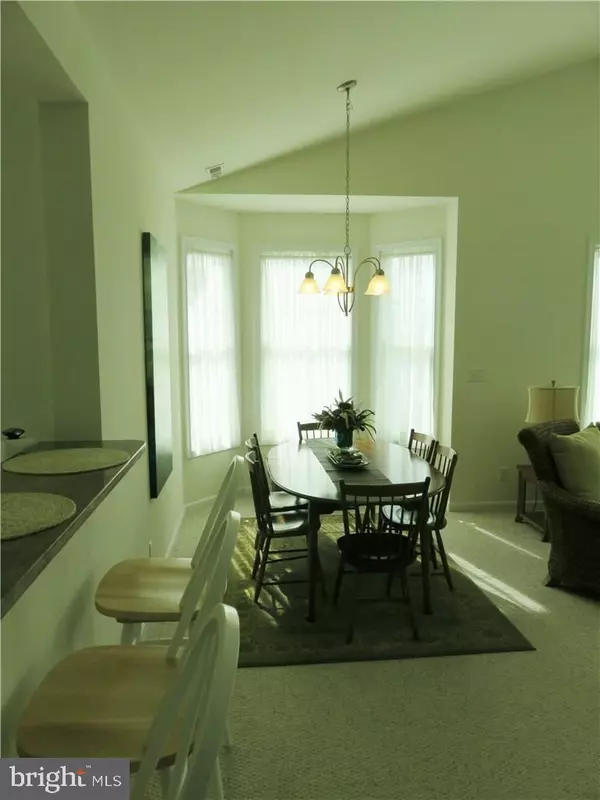For more information regarding the value of a property, please contact us for a free consultation.
16299 JOHN ROWLAND TRL #1503 Milton, DE 19968
Want to know what your home might be worth? Contact us for a FREE valuation!

Our team is ready to help you sell your home for the highest possible price ASAP
Key Details
Sold Price $234,900
Property Type Condo
Sub Type Condo/Co-op
Listing Status Sold
Purchase Type For Sale
Square Footage 1,697 sqft
Price per Sqft $138
Subdivision Paynters Mill
MLS Listing ID 1001026158
Sold Date 01/16/18
Style Contemporary
Bedrooms 3
Full Baths 2
Condo Fees $3,000
HOA Fees $103/ann
HOA Y/N Y
Abv Grd Liv Area 1,697
Originating Board SCAOR
Year Built 2008
Property Description
Don't miss this opportunity to own a place just minutes to Lewes Beach for under $240,000. This 3 bedroom, two bath condo with a two car garage is located in the desirable and amenity rich neighborhood of Paynter's Mill. Situated between Lewes and Milton, the Paynter's Mill community offers the feel of being away from it all, but the convenience of being close to shopping and dining in either town. The condo, which is in pristine condition, boasts cherry cabinets, granite countertops, stainless steel appliances and tile flooring in the kitchen. Just off the kitchen, the spacious great room has cathedral ceilings, a gas fireplace and balcony. The master bath has a double vanity, a separate soaking tub and walk-in shower, and the large master bedroom shares a balcony with the kitchen, providing a cozy spot to have your morning coffee. Add to that, the convenience of being just a short walk to the community center and pool and you can have it all!
Location
State DE
County Sussex
Area Broadkill Hundred (31003)
Rooms
Other Rooms Dining Room, Primary Bedroom, Great Room, Additional Bedroom
Interior
Interior Features Breakfast Area, Kitchen - Eat-In, Ceiling Fan(s)
Hot Water Propane
Heating Forced Air, Propane
Cooling Central A/C
Flooring Carpet, Tile/Brick
Fireplaces Number 1
Fireplaces Type Gas/Propane
Equipment Dishwasher, Disposal, Dryer - Electric, Icemaker, Refrigerator, Microwave, Oven/Range - Electric, Washer, Washer/Dryer Stacked, Water Heater
Furnishings Partially
Fireplace Y
Window Features Insulated,Screens
Appliance Dishwasher, Disposal, Dryer - Electric, Icemaker, Refrigerator, Microwave, Oven/Range - Electric, Washer, Washer/Dryer Stacked, Water Heater
Heat Source Bottled Gas/Propane
Exterior
Exterior Feature Deck(s)
Parking Features Garage Door Opener
Amenities Available Basketball Courts, Community Center, Tot Lots/Playground, Pool - Outdoor, Swimming Pool
Water Access N
Roof Type Architectural Shingle
Porch Deck(s)
Garage N
Building
Story 2
Unit Features Garden 1 - 4 Floors
Foundation Block
Sewer Public Sewer
Water Public
Architectural Style Contemporary
Level or Stories 2
Additional Building Above Grade
Structure Type Vaulted Ceilings
New Construction N
Schools
School District Cape Henlopen
Others
HOA Fee Include Lawn Maintenance
Tax ID 235-22.00-971.00-207
Ownership Condominium
SqFt Source Estimated
Acceptable Financing Cash, Conventional
Listing Terms Cash, Conventional
Financing Cash,Conventional
Read Less

Bought with Marilyn Payne • Keller Williams Realty
GET MORE INFORMATION




