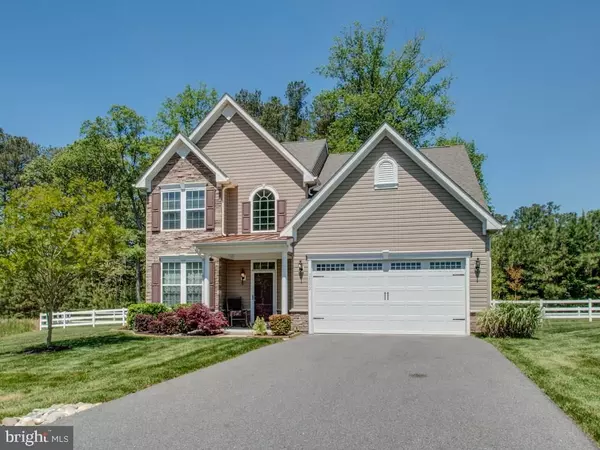For more information regarding the value of a property, please contact us for a free consultation.
34052 GREENFIELD CT Lewes, DE 19958
Want to know what your home might be worth? Contact us for a FREE valuation!

Our team is ready to help you sell your home for the highest possible price ASAP
Key Details
Sold Price $368,500
Property Type Single Family Home
Sub Type Detached
Listing Status Sold
Purchase Type For Sale
Square Footage 2,500 sqft
Price per Sqft $147
Subdivision Harts Landing
MLS Listing ID 1001017730
Sold Date 11/29/16
Style Contemporary
Bedrooms 4
Full Baths 2
Half Baths 1
HOA Fees $171/ann
HOA Y/N Y
Abv Grd Liv Area 2,500
Originating Board SCAOR
Year Built 2010
Lot Size 0.317 Acres
Acres 0.32
Property Sub-Type Detached
Property Description
MOTIVATED SELLERS OFFERING AN INCREDIBLE PRICE! Only 4BR for sale in the neighborhood. Amazing DEAL on a cul-de-sac lot with the ultimate in privacy backing to mature trees. Rare secluded lot with no lawn maintenance!! Chef?s kitchen with granite counter tops & stainless steel appliances opens to a 2 story great room with stunning floor to ceiling stone gas fireplace & hardwood floors throughout. Light filled sunroom with a gorgeous view of the fenced backyard & patio. First floor living at it's finest with additional loft family room for guests plus room to expand & have 2 master suites. FULLY FENCED backyard with lawn care included in HOA fees. Irrigation built in & community allows wells. Community pool, tennis, walking/biking trails, pier for fishing or kayaking & room to roam! 2 Miles to the action yet very quiet! This is an wonderful opportunity to get in below the market. Don't miss out! FOR AN ACCEPTABLE OFFER BY SEPT 30TH 1 YEAR Home Warranty now INCLUDED!!
Location
State DE
County Sussex
Area Lewes Rehoboth Hundred (31009)
Rooms
Other Rooms Dining Room, Primary Bedroom, Kitchen, Sun/Florida Room, Great Room, Laundry, Loft, Additional Bedroom
Interior
Interior Features Breakfast Area, Combination Kitchen/Dining, Combination Kitchen/Living, Entry Level Bedroom, Ceiling Fan(s)
Hot Water Electric
Heating Forced Air, Propane
Cooling Central A/C
Flooring Carpet, Hardwood, Tile/Brick
Fireplaces Number 1
Fireplaces Type Gas/Propane
Equipment Dishwasher, Disposal, Dryer - Electric, Icemaker, Refrigerator, Microwave, Oven/Range - Gas, Washer, Water Heater
Furnishings No
Fireplace Y
Window Features Insulated
Appliance Dishwasher, Disposal, Dryer - Electric, Icemaker, Refrigerator, Microwave, Oven/Range - Gas, Washer, Water Heater
Heat Source Bottled Gas/Propane
Exterior
Exterior Feature Patio(s), Porch(es)
Parking Features Garage Door Opener
Garage Spaces 4.0
Fence Fully
Amenities Available Community Center, Jog/Walk Path, Pool - Outdoor, Swimming Pool, Tennis Courts, Water/Lake Privileges
Water Access Y
View River, Creek/Stream
Roof Type Shingle,Asphalt
Porch Patio(s), Porch(es)
Total Parking Spaces 4
Garage Y
Building
Lot Description Irregular, Landscaping, Partly Wooded
Story 2
Foundation Block, Crawl Space
Sewer Private Sewer
Water Public
Architectural Style Contemporary
Level or Stories 2
Additional Building Above Grade
Structure Type Vaulted Ceilings
New Construction N
Schools
School District Cape Henlopen
Others
HOA Fee Include Lawn Maintenance
Tax ID 334-18.00-628.00
Ownership Fee Simple
SqFt Source Estimated
Security Features Monitored,Security System
Acceptable Financing Cash, Conventional
Listing Terms Cash, Conventional
Financing Cash,Conventional
Read Less

Bought with JENNIFER BARROWS • Monument Sotheby's International Realty



