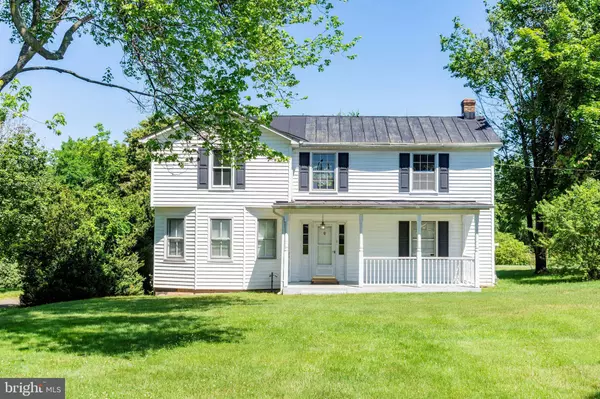For more information regarding the value of a property, please contact us for a free consultation.
321 RIDGEVIEW RD Brightwood, VA 22715
Want to know what your home might be worth? Contact us for a FREE valuation!

Our team is ready to help you sell your home for the highest possible price ASAP
Key Details
Sold Price $300,000
Property Type Single Family Home
Sub Type Detached
Listing Status Sold
Purchase Type For Sale
Square Footage 2,228 sqft
Price per Sqft $134
Subdivision None Available
MLS Listing ID VAMA2000156
Sold Date 12/22/21
Style Farmhouse/National Folk
Bedrooms 3
Full Baths 2
HOA Y/N N
Abv Grd Liv Area 2,228
Originating Board BRIGHT
Year Built 1903
Tax Year 2021
Lot Size 0.761 Acres
Acres 0.76
Property Description
This historic home has lots of potential! Recently painted and with original hardwood floors throughout, this diamond in the rough could easily be transformed into a show place. The main level consists of a family room with propane stove, large formal dining room located off of a very spacious kitchen with lots of cabinet and counter space. The laundry room also has a pantry area. There is a large room with gas fireplace that could be used as a 4th bedroom or as a den/office area. There is also a full bath. The upper level consists of 3 large bedrooms and a full bath. The original hardwood floors are throughout the home, though they need some refinishing. Large rear deck that is partially covered, nice sized storage shed and an oversized run in shed/work shop that could store your lawn equipment and tools. The 23X53 ft detached garage is a great bonus to this property. It offers a half bath, heating and air conditioning and an 11X23 office area.
Location
State VA
County Madison
Zoning R
Rooms
Other Rooms Living Room, Dining Room, Primary Bedroom, Bedroom 2, Bedroom 3, Kitchen, Family Room, Laundry
Interior
Interior Features Ceiling Fan(s), Crown Moldings, Dining Area, Entry Level Bedroom, Floor Plan - Traditional, Formal/Separate Dining Room, Kitchen - Country, Walk-in Closet(s), Wood Floors
Hot Water Propane
Heating Baseboard - Electric
Cooling Window Unit(s)
Flooring Hardwood, Vinyl
Equipment Built-In Microwave, Dishwasher, Dryer, Oven/Range - Gas, Refrigerator, Washer, Water Heater
Fireplace N
Appliance Built-In Microwave, Dishwasher, Dryer, Oven/Range - Gas, Refrigerator, Washer, Water Heater
Heat Source Electric
Laundry Main Floor
Exterior
Parking Features Additional Storage Area, Covered Parking, Garage - Front Entry, Inside Access, Oversized, Other
Garage Spaces 2.0
Water Access N
Roof Type Metal
Accessibility Doors - Swing In, Level Entry - Main
Road Frontage State
Total Parking Spaces 2
Garage Y
Building
Lot Description Backs to Trees, Flood Plain, Level, Rear Yard, Road Frontage
Story 2
Foundation Pillar/Post/Pier, Stone
Sewer On Site Septic
Water Well
Architectural Style Farmhouse/National Folk
Level or Stories 2
Additional Building Above Grade, Below Grade
New Construction N
Schools
School District Madison County Public Schools
Others
Senior Community No
Tax ID 32-A- - -6
Ownership Fee Simple
SqFt Source Assessor
Special Listing Condition Standard
Read Less

Bought with Pablo Enrique Ramos Cantarero • Belcher Real Estate, LLC.
GET MORE INFORMATION




