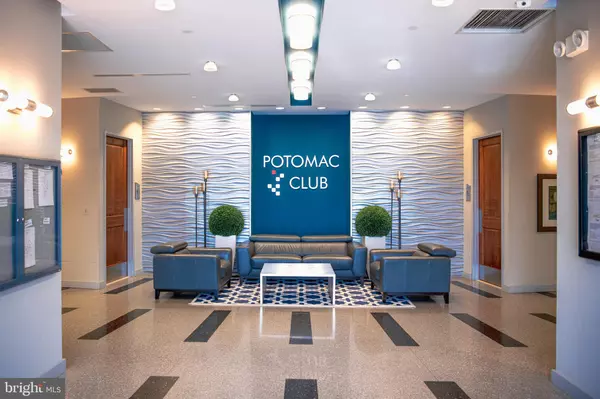For more information regarding the value of a property, please contact us for a free consultation.
14830 POTOMAC BRANCH DR Woodbridge, VA 22191
Want to know what your home might be worth? Contact us for a FREE valuation!

Our team is ready to help you sell your home for the highest possible price ASAP
Key Details
Sold Price $512,500
Property Type Condo
Sub Type Condo/Co-op
Listing Status Sold
Purchase Type For Sale
Square Footage 2,007 sqft
Price per Sqft $255
Subdivision Potomac Club Condominiums
MLS Listing ID VAPW2012774
Sold Date 12/23/21
Style Colonial
Bedrooms 4
Full Baths 3
Half Baths 1
Condo Fees $141/mo
HOA Fees $142/mo
HOA Y/N Y
Abv Grd Liv Area 1,592
Originating Board BRIGHT
Year Built 2008
Annual Tax Amount $4,855
Tax Year 2021
Property Description
Welcome Home to 14830 Potomac Branch Dr & get ready to be IMPRESSED! This ONE-OWNER home is truly unique- and shows like brand new! Over 2,100 Square Feet of upgraded luxury! You simply have to see to appreciate all the upgrades and finishes. Here are just a few examples: Roof (NEW 2016, w/lifetime warranty & SOLAR PANELS!), NEW in 2021: Kitchen Cabinets, Kitchen countertops, Kitchen flooring, Brass kitchen cabinet hardware, Washer, Dryer, Stove, Oven, Microwave, Hot Water heater, Trex-covered Deck w/lighting, Plush Carpet w/luxury padding, Spa-like bathrooms with Upgraded Tile & fixtures, Custom Closet organization systems in all bedrooms, Ceiling Fans in all Bedrooms, LED lights thru-out home! This home also features: Whole-House water filtration system, Google Nest Protect smoke/carbon monoxide detectors, Moen-Flo water leak detection system, Gas FP w/remote, Aprilaire House Humidifier, Extra insulation in attic & MORE! All of this, PLUS the amazing location! Potomac Club offers so many amenities, to include: Gated Entry, Fitness Center, Playgrounds, Indoor Pool, EASY access to Stonebridge Town Center & Potomac Mills for Shopping, Dining, Entertainment, Commuting & Major routes (95, Route 1). COME TOUR THIS GEM TODAY! Seller prefers use of PRUITT TITLE for Settlement.
Location
State VA
County Prince William
Zoning R16
Rooms
Main Level Bedrooms 1
Interior
Interior Features Built-Ins, Carpet, Ceiling Fan(s), Crown Moldings, Dining Area, Entry Level Bedroom, Family Room Off Kitchen, Floor Plan - Traditional, Kitchen - Eat-In, Kitchen - Gourmet, Recessed Lighting, Soaking Tub, Upgraded Countertops, Walk-in Closet(s)
Hot Water Natural Gas
Heating Forced Air
Cooling Central A/C, Dehumidifier, Ceiling Fan(s)
Fireplaces Number 1
Fireplaces Type Gas/Propane, Mantel(s)
Equipment Built-In Microwave, Dishwasher, Disposal, Dryer, Humidifier, Icemaker, Microwave, Oven/Range - Gas, Refrigerator, Washer
Fireplace Y
Appliance Built-In Microwave, Dishwasher, Disposal, Dryer, Humidifier, Icemaker, Microwave, Oven/Range - Gas, Refrigerator, Washer
Heat Source Natural Gas
Laundry Upper Floor, Dryer In Unit, Washer In Unit
Exterior
Parking Features Garage - Rear Entry, Garage Door Opener
Garage Spaces 4.0
Amenities Available Common Grounds, Fitness Center, Gated Community, Pool - Indoor, Tot Lots/Playground
Water Access N
Accessibility None
Attached Garage 2
Total Parking Spaces 4
Garage Y
Building
Story 3
Foundation Slab
Sewer Public Sewer
Water Public
Architectural Style Colonial
Level or Stories 3
Additional Building Above Grade, Below Grade
New Construction N
Schools
School District Prince William County Public Schools
Others
Pets Allowed Y
HOA Fee Include Common Area Maintenance,Health Club,Management,Pool(s),Reserve Funds,Snow Removal,Trash
Senior Community No
Tax ID 8391-14-3394.01
Ownership Condominium
Acceptable Financing Conventional, VA, FHA
Listing Terms Conventional, VA, FHA
Financing Conventional,VA,FHA
Special Listing Condition Standard
Pets Allowed Dogs OK, Cats OK
Read Less

Bought with Lizzie A Helmig • KW United
GET MORE INFORMATION




