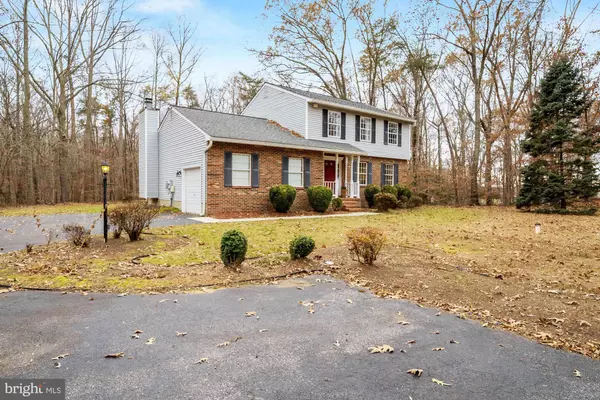For more information regarding the value of a property, please contact us for a free consultation.
895 CHINQUAPIN CREST DR Harwood, MD 20776
Want to know what your home might be worth? Contact us for a FREE valuation!

Our team is ready to help you sell your home for the highest possible price ASAP
Key Details
Sold Price $560,000
Property Type Single Family Home
Sub Type Detached
Listing Status Sold
Purchase Type For Sale
Square Footage 2,052 sqft
Price per Sqft $272
Subdivision None Available
MLS Listing ID MDAA2014538
Sold Date 12/22/21
Style Colonial
Bedrooms 3
Full Baths 2
Half Baths 1
HOA Y/N N
Abv Grd Liv Area 2,052
Originating Board BRIGHT
Year Built 1985
Annual Tax Amount $4,895
Tax Year 2021
Lot Size 2.000 Acres
Acres 2.0
Property Description
Privacy abounds in this wonderfully updated colonial in Harwood beautifully situated on 2 acres. Close to everything but removed from it all! New roof, new HVAC, entire interior freshly painted - truly turnkey and ready for immediate enjoyment! The floorplan is perfectly arranged for entertaining ease with a separate dining room, eat-in kitchen adjoining the kitchen and expansive deck overlooking nature's canvas. 1 car garage with oversized mudroom and laundry room acts as the perfect connector to the home. No worries about storage either as there is a walk in attic space from the hallway upstairs. Riding lawn mower conveys, just bring your own music and beverages. The owner has done everything right in preparing this home for the next lucky owner to move in and enjoy!! Don't hesitate - priced to sell quickly!!
Location
State MD
County Anne Arundel
Zoning RA
Interior
Interior Features Attic, Carpet, Chair Railings, Combination Kitchen/Dining, Crown Moldings, Dining Area, Family Room Off Kitchen, Floor Plan - Open, Formal/Separate Dining Room, Kitchen - Eat-In, Kitchen - Table Space, Primary Bath(s), Recessed Lighting, Soaking Tub, Tub Shower, Upgraded Countertops, Window Treatments
Hot Water Electric
Heating Heat Pump(s)
Cooling Central A/C
Flooring Carpet, Ceramic Tile, Wood
Fireplaces Number 1
Fireplaces Type Gas/Propane
Equipment Built-In Microwave, Dishwasher, Dryer, Exhaust Fan, Oven/Range - Electric, Refrigerator, Stainless Steel Appliances, Washer, Water Conditioner - Owned, Water Heater
Fireplace Y
Window Features Double Pane,Screens
Appliance Built-In Microwave, Dishwasher, Dryer, Exhaust Fan, Oven/Range - Electric, Refrigerator, Stainless Steel Appliances, Washer, Water Conditioner - Owned, Water Heater
Heat Source Electric
Laundry Main Floor
Exterior
Exterior Feature Deck(s)
Parking Features Garage - Side Entry
Garage Spaces 7.0
Water Access N
View Trees/Woods
Roof Type Composite
Accessibility None
Porch Deck(s)
Attached Garage 1
Total Parking Spaces 7
Garage Y
Building
Lot Description Backs to Trees
Story 2
Foundation Concrete Perimeter, Crawl Space
Sewer Septic Exists
Water Well
Architectural Style Colonial
Level or Stories 2
Additional Building Above Grade, Below Grade
New Construction N
Schools
Elementary Schools Lothian
Middle Schools Southern
High Schools Southern
School District Anne Arundel County Public Schools
Others
Senior Community No
Tax ID 020115790030272
Ownership Fee Simple
SqFt Source Assessor
Special Listing Condition Standard
Read Less

Bought with Barbara J Corbin • Q. Williams Real Estate Associates
GET MORE INFORMATION




