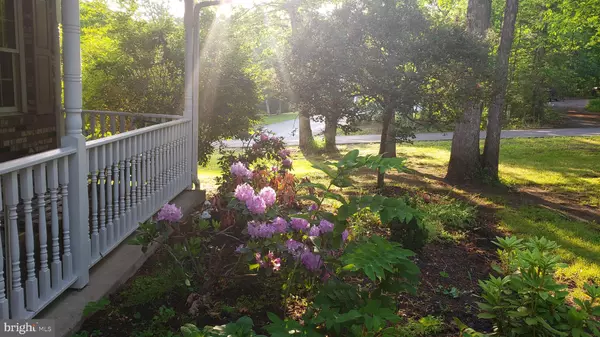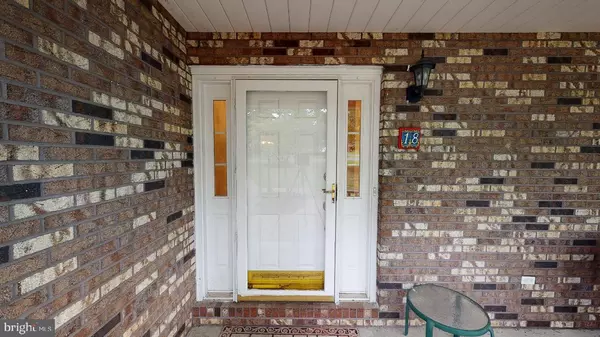For more information regarding the value of a property, please contact us for a free consultation.
18 LAKESIDE LOOP Ridgeley, WV 26753
Want to know what your home might be worth? Contact us for a FREE valuation!

Our team is ready to help you sell your home for the highest possible price ASAP
Key Details
Sold Price $310,000
Property Type Single Family Home
Sub Type Detached
Listing Status Sold
Purchase Type For Sale
Square Footage 2,513 sqft
Price per Sqft $123
Subdivision Lakewood
MLS Listing ID WVMI111956
Sold Date 12/16/21
Style Traditional,Colonial
Bedrooms 3
Full Baths 3
HOA Fees $41/ann
HOA Y/N Y
Abv Grd Liv Area 1,643
Originating Board BRIGHT
Year Built 1995
Annual Tax Amount $1,456
Tax Year 2020
Lot Size 0.760 Acres
Acres 0.76
Property Description
Ask about virtual and video tour options! Welcome to Lakewood, a premier lake community in Mineral County, WV, centrally located between Pittsburgh and Baltimore. This home makes the most of every square foot with bedrooms, bathrooms, living spaces, and outdoor spaces on multiple levels. The core of the home is on the main level, where the primary bedroom, kitchen, dining, and living spaces are located. Upstairs, there are two bedrooms and a full bathplus, a bonus space for another living, hobby, or sleeping area. Downstairs, the full bath/laundry room and two additional rooms provide even more space to fit your lifestyle. Take in the landscape and wildlife on the front porch, back deck, or concrete patio. Enjoy the convenience of an attached garage and make it easy for visitors to come and go in the semi-circle driveway. This traditional home, built with resilient materials and finishes, is ready for you to move in today.
Location
State WV
County Mineral
Zoning R
Direction North
Rooms
Other Rooms Living Room, Dining Room, Primary Bedroom, Bedroom 2, Bedroom 3, Kitchen, Den, Foyer, Recreation Room, Bathroom 2, Bathroom 3, Bonus Room, Primary Bathroom
Basement Fully Finished
Main Level Bedrooms 1
Interior
Interior Features Built-Ins, Carpet, Ceiling Fan(s), Combination Dining/Living, Combination Kitchen/Dining, Entry Level Bedroom, Family Room Off Kitchen, Floor Plan - Open, Recessed Lighting, Stall Shower, Tub Shower, Walk-in Closet(s)
Hot Water Electric
Heating Forced Air
Cooling Central A/C
Flooring Carpet, Ceramic Tile, Hardwood, Vinyl
Fireplaces Number 1
Fireplaces Type Gas/Propane
Equipment Built-In Microwave, Built-In Range, Dishwasher, Disposal, Oven/Range - Electric, Refrigerator, Stainless Steel Appliances, Washer/Dryer Hookups Only, Water Heater
Furnishings No
Fireplace Y
Window Features Bay/Bow,Screens
Appliance Built-In Microwave, Built-In Range, Dishwasher, Disposal, Oven/Range - Electric, Refrigerator, Stainless Steel Appliances, Washer/Dryer Hookups Only, Water Heater
Heat Source Electric
Laundry Hookup, Lower Floor
Exterior
Exterior Feature Deck(s)
Parking Features Garage - Front Entry, Garage Door Opener, Inside Access
Garage Spaces 8.0
Amenities Available Basketball Courts, Beach, Boat Ramp, Common Grounds, Lake, Pier/Dock
Water Access N
View Trees/Woods
Roof Type Architectural Shingle
Street Surface Black Top
Accessibility Level Entry - Main
Porch Deck(s)
Attached Garage 2
Total Parking Spaces 8
Garage Y
Building
Lot Description Backs to Trees, Corner
Story 3
Foundation Passive Radon Mitigation
Sewer Public Sewer
Water Public
Architectural Style Traditional, Colonial
Level or Stories 3
Additional Building Above Grade, Below Grade
Structure Type Dry Wall
New Construction N
Schools
School District Mineral County Schools
Others
HOA Fee Include Common Area Maintenance,Road Maintenance,Snow Removal
Senior Community No
Tax ID 29-04-014D-0024-0000
Ownership Fee Simple
SqFt Source Estimated
Acceptable Financing Cash, Conventional, FHA, USDA, VA
Listing Terms Cash, Conventional, FHA, USDA, VA
Financing Cash,Conventional,FHA,USDA,VA
Special Listing Condition Standard
Read Less

Bought with Robert A. Bir • Exit Success Realty
GET MORE INFORMATION




