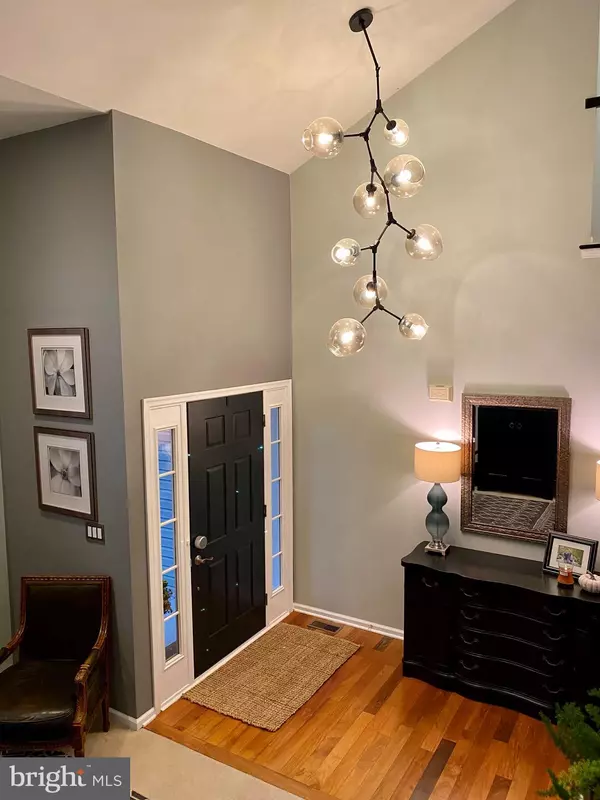For more information regarding the value of a property, please contact us for a free consultation.
116 DEVONSHIRE DRIVE Swedesboro, NJ 08085
Want to know what your home might be worth? Contact us for a FREE valuation!

Our team is ready to help you sell your home for the highest possible price ASAP
Key Details
Sold Price $460,000
Property Type Single Family Home
Sub Type Detached
Listing Status Sold
Purchase Type For Sale
Square Footage 2,273 sqft
Price per Sqft $202
Subdivision Westbrook At Weather
MLS Listing ID NJGL2006250
Sold Date 12/17/21
Style Contemporary
Bedrooms 4
Full Baths 3
Half Baths 1
HOA Y/N N
Abv Grd Liv Area 2,273
Originating Board BRIGHT
Year Built 2005
Annual Tax Amount $11,019
Tax Year 2021
Lot Size 9,060 Sqft
Acres 0.21
Lot Dimensions 0.00 x 0.00
Property Description
Welcome Home! This magnificent decorated home has so much charm and character. Starting from the foyer, with the most unique chandelier and the bridge staircase makes for a stunning entrance. It does not stop there as you walk under the bridge into the Cathedral ceiling family room you will find the other side of the dramatic 12 foot wide staircase. Once again no shortage of style and elegance, back here. The family room leads into the kitchen with a wonderful open floor plan. Most of the flooring on first floor is IPE Brazilian walnut flooring, this flooring is incredibly durable and scratch resistant. Off of the kitchen sliders you will find a backyard oasis retreat. The landscaping alone can give you peace and harmony, the pool makes it even that much more delightful. This home features 4 bedrooms, 3 full & 1 half bathroom. Master room has a Beautiful cathedral ceiling walk-in closet and soaking tub. All bathrooms have tile flooring. All appliances are newer brand new HVAC system and hot water heater (July 2021). So many more extras to many to mention. Also seller is selling most of the Furnishings with a few exceptions.
Location
State NJ
County Gloucester
Area Woolwich Twp (20824)
Zoning RES
Rooms
Other Rooms Living Room, Primary Bedroom, Bedroom 2, Bedroom 4, Kitchen, Family Room, Foyer, Bedroom 1, Laundry, Storage Room, Attic, Full Bath, Half Bath
Basement Full, Fully Finished
Interior
Interior Features Primary Bath(s), Stall Shower, Ceiling Fan(s), Kitchen - Eat-In, Attic, Carpet, Curved Staircase, Family Room Off Kitchen, Floor Plan - Open, Kitchen - Island, Kitchen - Table Space, Pantry, Recessed Lighting, Soaking Tub, Sprinkler System, Tub Shower, Walk-in Closet(s), Wood Floors
Hot Water Natural Gas
Heating Forced Air
Cooling Central A/C
Flooring Wood
Fireplaces Number 1
Fireplaces Type Gas/Propane
Equipment Dishwasher, Disposal, Dryer - Gas, ENERGY STAR Refrigerator, Icemaker, Oven - Self Cleaning, Oven/Range - Gas, Range Hood, Six Burner Stove, Stainless Steel Appliances, Water Heater - High-Efficiency, Washer
Fireplace Y
Appliance Dishwasher, Disposal, Dryer - Gas, ENERGY STAR Refrigerator, Icemaker, Oven - Self Cleaning, Oven/Range - Gas, Range Hood, Six Burner Stove, Stainless Steel Appliances, Water Heater - High-Efficiency, Washer
Heat Source Natural Gas
Laundry Main Floor
Exterior
Exterior Feature Patio(s)
Utilities Available Cable TV, Natural Gas Available, Phone Available, Electric Available
Water Access N
Roof Type Shingle
Accessibility None
Porch Patio(s)
Garage N
Building
Lot Description Irregular
Story 2
Foundation Block
Sewer Public Sewer
Water Public
Architectural Style Contemporary
Level or Stories 2
Additional Building Above Grade, Below Grade
Structure Type Cathedral Ceilings
New Construction N
Schools
School District Swedesboro-Woolwich Public Schools
Others
Senior Community No
Tax ID 24-00002 07-00020
Ownership Fee Simple
SqFt Source Assessor
Acceptable Financing Conventional
Horse Property N
Listing Terms Conventional
Financing Conventional
Special Listing Condition Standard
Read Less

Bought with Gina Romano • Romano Realty
GET MORE INFORMATION




