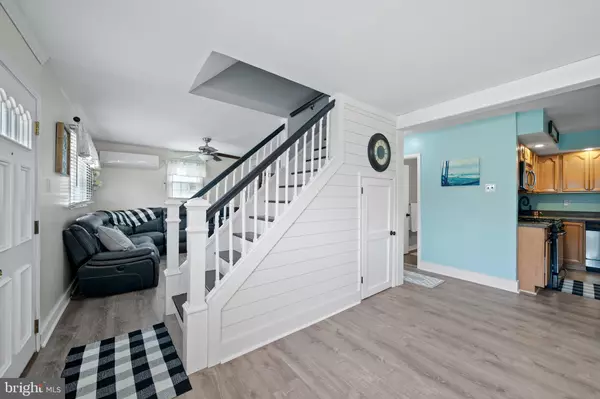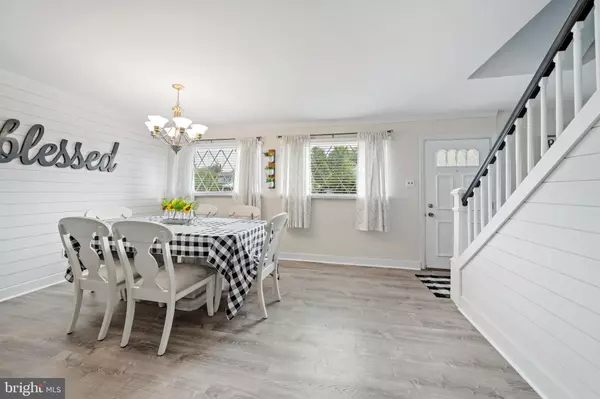For more information regarding the value of a property, please contact us for a free consultation.
711 WYNDOM TERRACE Secane, PA 19018
Want to know what your home might be worth? Contact us for a FREE valuation!

Our team is ready to help you sell your home for the highest possible price ASAP
Key Details
Sold Price $315,000
Property Type Single Family Home
Sub Type Detached
Listing Status Sold
Purchase Type For Sale
Square Footage 1,834 sqft
Price per Sqft $171
Subdivision Ridley Farms
MLS Listing ID PADE2008908
Sold Date 12/16/21
Style Cape Cod
Bedrooms 3
Full Baths 2
HOA Y/N N
Abv Grd Liv Area 1,834
Originating Board BRIGHT
Year Built 1952
Annual Tax Amount $6,064
Tax Year 2021
Lot Size 6,098 Sqft
Acres 0.14
Lot Dimensions 61.00 x 100.00
Property Description
Attention all growing families , DO NOT miss this totally renovated beauty that offers more than meets the eye. This enhanced cape cod offers newer features throughout . Under the brand new roof ( June 2021) you will find 2 large bedroom's on the second floor with ample storage and closet space, not to mention a fantastic bathroom that pops with color and convenience . Newer faced front draws you right into the this fabulous first floor addition . Large family room, dining room, Kitchen and living area. Beautiful newer full bath off the kitchen and an oversized laundry room . Feast your eyes on the BARN DOORS that lead you to a private first floor master bedroom with an oversized master closet .New windows installed in 2015--New paver patio for your outdoor entertainment & privacy fence installed 7/2020 along with new veneer siding installed in 7/2021--**WELCOME HOME**
Location
State PA
County Delaware
Area Ridley Twp (10438)
Zoning RESIDENTIAL
Rooms
Main Level Bedrooms 3
Interior
Hot Water Natural Gas
Heating Hot Water
Cooling Ductless/Mini-Split, Wall Unit, Central A/C
Flooring Carpet, Laminated
Equipment Built-In Microwave, Built-In Range, Dishwasher, Dryer - Gas, Refrigerator, Washer
Fireplace N
Appliance Built-In Microwave, Built-In Range, Dishwasher, Dryer - Gas, Refrigerator, Washer
Heat Source Natural Gas
Laundry Main Floor
Exterior
Exterior Feature Patio(s)
Garage Spaces 2.0
Utilities Available Natural Gas Available
Water Access N
Roof Type Shingle
Accessibility None
Porch Patio(s)
Total Parking Spaces 2
Garage N
Building
Story 2
Foundation Slab
Sewer Public Sewer
Water Public
Architectural Style Cape Cod
Level or Stories 2
Additional Building Above Grade, Below Grade
Structure Type Dry Wall,Plaster Walls
New Construction N
Schools
Elementary Schools Amosland
Middle Schools Ridley
High Schools Ridley
School District Ridley
Others
Senior Community No
Tax ID 38-04-02293-00
Ownership Fee Simple
SqFt Source Assessor
Acceptable Financing Cash, Conventional, FHA, VA
Listing Terms Cash, Conventional, FHA, VA
Financing Cash,Conventional,FHA,VA
Special Listing Condition Standard
Read Less

Bought with Jimmy H Duong • Burholme Realty
GET MORE INFORMATION




