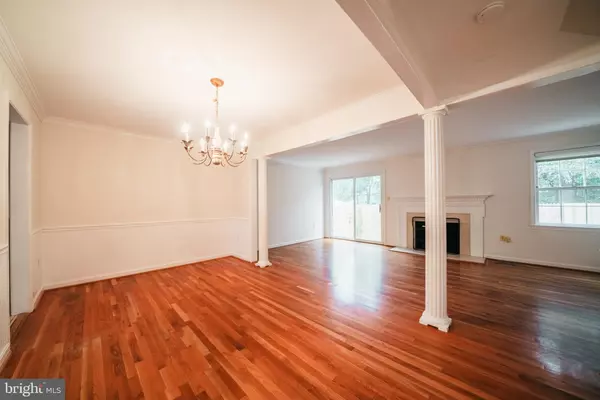For more information regarding the value of a property, please contact us for a free consultation.
5265 BRADGEN Springfield, VA 22151
Want to know what your home might be worth? Contact us for a FREE valuation!

Our team is ready to help you sell your home for the highest possible price ASAP
Key Details
Sold Price $499,000
Property Type Townhouse
Sub Type Interior Row/Townhouse
Listing Status Sold
Purchase Type For Sale
Square Footage 1,880 sqft
Price per Sqft $265
Subdivision Leewood
MLS Listing ID VAFX2001445
Sold Date 12/15/21
Style Colonial
Bedrooms 3
Full Baths 2
Half Baths 2
HOA Fees $88/qua
HOA Y/N Y
Abv Grd Liv Area 1,408
Originating Board BRIGHT
Year Built 1977
Annual Tax Amount $5,056
Tax Year 2021
Lot Size 1,650 Sqft
Acres 0.04
Property Description
Lovely 3 level townhome in established community of Leewood. This home has 3 bedrooms and 4 bathrooms. Wood floors throughout the first two levels with ceramic tile in the kitchen and bathrooms. Upgraded kitchen with granite countertops. Open floor plan with extra finished space in the basement. Freshly painted and cleaned. New flooring in basement. Roof is less than 6 years old and backyard has a brand new wooden privacy fence. With the lush landscaping this is a gardener's dream and a haven for butterflies and birds. Must see!!
Location
State VA
County Fairfax
Zoning 181
Rooms
Basement Improved, Partially Finished
Interior
Interior Features Built-Ins, Ceiling Fan(s), Dining Area, Floor Plan - Traditional
Hot Water Electric
Heating Heat Pump(s)
Cooling Central A/C
Flooring Hardwood, Partially Carpeted, Ceramic Tile
Fireplaces Number 1
Fireplaces Type Wood
Equipment Built-In Microwave, Cooktop, Dishwasher, Disposal, Dryer - Front Loading, Oven - Wall, Refrigerator, Washer - Front Loading
Fireplace Y
Appliance Built-In Microwave, Cooktop, Dishwasher, Disposal, Dryer - Front Loading, Oven - Wall, Refrigerator, Washer - Front Loading
Heat Source Electric
Laundry Basement
Exterior
Exterior Feature Patio(s)
Garage Spaces 1.0
Parking On Site 1
Fence Privacy, Rear, Wood
Water Access N
Roof Type Shingle
Accessibility None
Porch Patio(s)
Total Parking Spaces 1
Garage N
Building
Lot Description Backs to Trees
Story 3
Foundation Block
Sewer Public Septic
Water Public
Architectural Style Colonial
Level or Stories 3
Additional Building Above Grade, Below Grade
New Construction N
Schools
School District Fairfax County Public Schools
Others
Pets Allowed Y
Senior Community No
Tax ID 0713 07A 0119
Ownership Fee Simple
SqFt Source Assessor
Horse Property N
Special Listing Condition Standard
Pets Allowed Dogs OK, Cats OK
Read Less

Bought with Deanna Gee • RE/MAX Gateway
GET MORE INFORMATION




