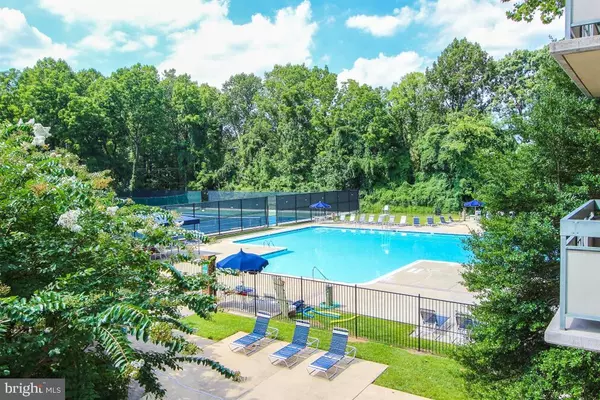For more information regarding the value of a property, please contact us for a free consultation.
5450 WHITLEY PARK TERRACE #805 Bethesda, MD 20814
Want to know what your home might be worth? Contact us for a FREE valuation!

Our team is ready to help you sell your home for the highest possible price ASAP
Key Details
Sold Price $395,000
Property Type Single Family Home
Sub Type Unit/Flat/Apartment
Listing Status Sold
Purchase Type For Sale
Square Footage 1,500 sqft
Price per Sqft $263
Subdivision Whitley Park Condominium
MLS Listing ID MDMC746884
Sold Date 12/21/21
Style Other
Bedrooms 2
Full Baths 2
HOA Fees $1,166/mo
HOA Y/N Y
Abv Grd Liv Area 1,500
Originating Board BRIGHT
Year Built 1965
Annual Tax Amount $4,343
Tax Year 2021
Lot Dimensions 2 Assigned outside parking with this condo.
Property Description
Freshly painted - Luxurious building in the best location of Bethesda. Short distance to "Lycee Rochambeau" French Int'l School. National Institute of Health "NIH", Navy Hospital, and Suburban Hospital. Minutes to 270, 495, and downtown Bethesda. 15-20 minutes drive to DC, World Bank, IMF, Georgetown University, and George Washington University. Next door transportation to 2 stations of METRO. Select your station. Medical Metro Station or Grosvenor Metro station. This well-maintained condo with 2 separate bedrooms-2 full baths for privacy. The condo comes with 2 deeded outside parking and storage. Laundry area with Washer and Dryer. Separate kitchen with open concept of the living room and dining room with all-around balconies. Very sunny apt. The HOA Fee Includes Master Insurance, Water, Cable TV service, Olympic size Pool, all year long Tennis (indoor and outdoor), Library, Party Room, Sauna, Fitness Center, Interior, and Exterior maintenance. - AS-IS CONDITION
***The Shuttle Bus to the metro comes to the Bldg. Pick-up from the Lobby.
Location
State MD
County Montgomery
Zoning R
Direction Northeast
Rooms
Main Level Bedrooms 2
Interior
Interior Features Carpet
Hot Water Electric
Heating Heat Pump(s)
Cooling Programmable Thermostat
Flooring Carpet, Ceramic Tile
Equipment Built-In Microwave, Built-In Range, Dishwasher, Disposal, Dryer - Electric, Washer, Refrigerator
Furnishings No
Fireplace N
Window Features Double Hung
Appliance Built-In Microwave, Built-In Range, Dishwasher, Disposal, Dryer - Electric, Washer, Refrigerator
Heat Source Electric
Laundry Dryer In Unit, Washer In Unit
Exterior
Exterior Feature Balconies- Multiple, Breezeway
Parking Features Garage - Front Entry
Garage Spaces 2.0
Utilities Available Cable TV, Water Available, Sewer Available, Electric Available, Phone Available
Amenities Available Bike Trail, Cable, Club House, Common Grounds, Community Center, Elevator, Exercise Room, Fitness Center, Jog/Walk Path, Library, Meeting Room, Party Room, Pool - Outdoor, Recreational Center, Sauna, Security, Swimming Pool, Tennis - Indoor, Tennis Courts, Tot Lots/Playground
Water Access N
View Courtyard
Roof Type Unknown
Accessibility Elevator, No Stairs
Porch Balconies- Multiple, Breezeway
Total Parking Spaces 2
Garage Y
Building
Lot Description Backs to Trees, Poolside
Story 1
Unit Features Hi-Rise 9+ Floors
Sewer Public Sewer
Water Public
Architectural Style Other
Level or Stories 1
Additional Building Above Grade, Below Grade
Structure Type Cathedral Ceilings
New Construction N
Schools
Elementary Schools Ashburton
Middle Schools North Bethesda
High Schools Walter Johnson
School District Montgomery County Public Schools
Others
Pets Allowed Y
HOA Fee Include All Ground Fee,Cable TV,Common Area Maintenance,Ext Bldg Maint,Health Club,High Speed Internet,Insurance,Lawn Care Front,Lawn Care Rear,Lawn Care Side,Lawn Maintenance,Management,Pool(s),Recreation Facility,Reserve Funds,Road Maintenance,Sauna,Snow Removal,Trash,Water
Senior Community No
Tax ID 160702905036
Ownership Condominium
Security Features Desk in Lobby,Exterior Cameras,Main Entrance Lock,Monitored,Security System,Smoke Detector,Surveillance Sys
Acceptable Financing Cash, Conventional
Horse Property N
Listing Terms Cash, Conventional
Financing Cash,Conventional
Special Listing Condition Standard
Pets Allowed No Pet Restrictions
Read Less

Bought with Luis A Vivas • Long & Foster Real Estate, Inc.
GET MORE INFORMATION




