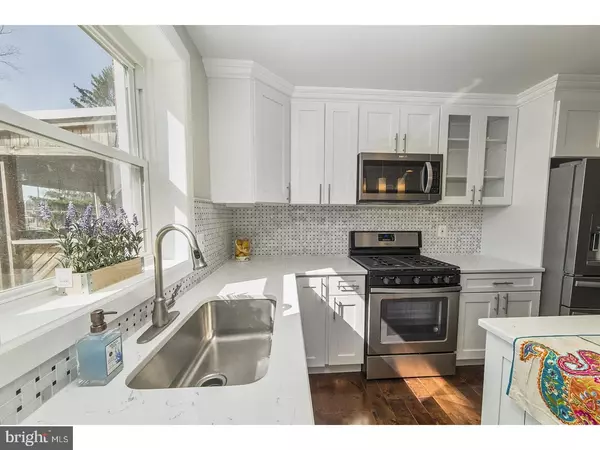For more information regarding the value of a property, please contact us for a free consultation.
8624 RUGBY ST Philadelphia, PA 19150
Want to know what your home might be worth? Contact us for a FREE valuation!

Our team is ready to help you sell your home for the highest possible price ASAP
Key Details
Sold Price $210,000
Property Type Townhouse
Sub Type Interior Row/Townhouse
Listing Status Sold
Purchase Type For Sale
Square Footage 1,200 sqft
Price per Sqft $175
Subdivision Cedarbrook
MLS Listing ID 1000248824
Sold Date 06/07/18
Style Traditional
Bedrooms 3
Full Baths 2
HOA Y/N N
Abv Grd Liv Area 1,200
Originating Board TREND
Year Built 1950
Annual Tax Amount $1,778
Tax Year 2018
Lot Size 1,536 Sqft
Acres 0.04
Lot Dimensions 16X96
Property Description
Welcome to 8624 Rugby St. a stunningly remodeled, charming brick home set on a quiet residential street in desirable East Mt Airy. This home is a stones throw away from Chestnut Hill and is conveniently located near an up and coming shopping center. The first floor is a sun-filled, open concept space with brand new inch thick Maple hardwood floors, large new windows, and recessed energy-efficient LED lighting. The open first floor provides ample room for living and dining spaces and features a custom kitchen you wont find elsewhere. The kitchen has brand new Whirlpool stainless steel appliances including a 4-door French door refrigerator, dishwasher, gas stove, and built-in microwave. The deep, stainless sink has a unique industrial style pull-down faucet and is flanked by quartz countertops and tiled backsplash. This kitchen features chic all-white cabinetry including a large pantry and lazy Susan and offers plenty of storage space. Finally, a beautiful quartz island anchors the well-equipped kitchen, highlighted by pendant lights. The new wood floors continue up to the second floor which offers three bedrooms, all with closet space and new, sunny windows. The home's first full bathroom is found on the second floor and features a quartz top grey vanity with underneath storage, shower/tub combination with modern wood-look tiles fully surrounding the shower niche along with a white wood-look tiled floor. A hall linen closet gives you all the storage you need for your bath products and bedding. For those looking for even more space, the basement is finished with grey wood-look tiles throughout. The area is very bright thanks to new windows along with a generous amount of recessed LED lighting. The home's second full bathroom is found in this space as well and features a full shower/tub combination with tiles fully surrounding the shower niche. The basement has a fully tiled laundry room with walkout access to the garage along with the parking area in the rear of the house. What's more, this home has all new systems, including central heating and cooling along with brand new duct work throughout the home.
Location
State PA
County Philadelphia
Area 19150 (19150)
Zoning RSA5
Rooms
Other Rooms Living Room, Dining Room, Primary Bedroom, Bedroom 2, Kitchen, Family Room, Bedroom 1
Basement Full
Interior
Interior Features Kitchen - Eat-In
Hot Water Natural Gas
Heating Gas, Forced Air
Cooling Central A/C
Fireplace N
Heat Source Natural Gas
Laundry Basement
Exterior
Garage Spaces 1.0
Water Access N
Accessibility None
Attached Garage 1
Total Parking Spaces 1
Garage Y
Building
Story 2
Sewer Public Sewer
Water Public
Architectural Style Traditional
Level or Stories 2
Additional Building Above Grade
New Construction N
Schools
School District The School District Of Philadelphia
Others
Senior Community No
Tax ID 502089900
Ownership Fee Simple
Read Less

Bought with Jeff Chirico • Weichert Realtors
GET MORE INFORMATION




