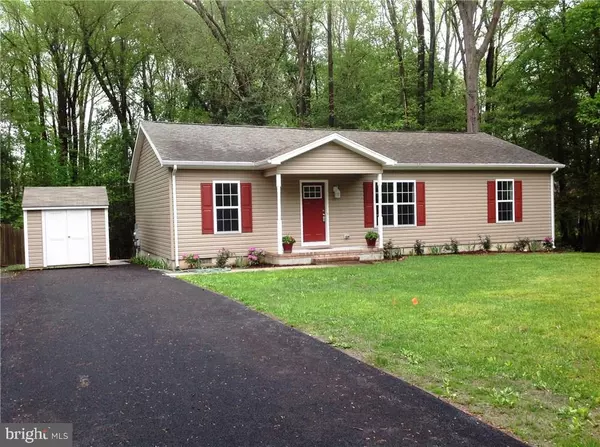For more information regarding the value of a property, please contact us for a free consultation.
23395 HUFF RD Milton, DE 19968
Want to know what your home might be worth? Contact us for a FREE valuation!

Our team is ready to help you sell your home for the highest possible price ASAP
Key Details
Sold Price $202,500
Property Type Single Family Home
Sub Type Detached
Listing Status Sold
Purchase Type For Sale
Square Footage 1,400 sqft
Price per Sqft $144
Subdivision None Available
MLS Listing ID 1001016606
Sold Date 09/23/16
Style Rambler,Ranch/Rambler
Bedrooms 3
Full Baths 2
HOA Y/N N
Abv Grd Liv Area 1,400
Originating Board SCAOR
Year Built 2003
Lot Size 0.650 Acres
Acres 0.65
Lot Dimensions 160x294x23x290
Property Sub-Type Detached
Property Description
Triple Mint! 1,400 sq ft 3BR/2Bath - Fantastic renovations in 2016 for today?s lifestyle! Interior improvements include: new stainless steel appliances, granite counter tops, pendant lights in the kitchen. New marble Master shower, 6" x 36" tile floors w/ wood grain appearance & double bowl vanity. New carpet in the Living Rm & 3 bedrooms! New guest bath6" x 36" tile floor, commode, vanity & lighting. New full size washer & dryer. Electric baseboard heat in each room & a new 2.5 ton Goodman HVAC with 1 year of free service! No HOA restrictions & situated on .65 acres. Exterior improvements include: new vinyl siding, front porch portico, shutters & front door. New concrete walkways: front, side & rear! New wide paved driveway! New crawl space vapor barrier, new landscaping & new shed! 2 x 6 exterior wall construction & full interior window trim & sills. All new paint! 4 New ceilings fans! Rear 16?x12? deck & new gas grill. Updated well & gravity septic. One year Home Owner?s Warranty!
Location
State DE
County Sussex
Area Broadkill Hundred (31003)
Rooms
Basement Outside Entrance
Interior
Interior Features Attic, Breakfast Area, Kitchen - Eat-In, Ceiling Fan(s)
Hot Water Electric
Heating Baseboard
Cooling Central A/C
Flooring Carpet, Hardwood, Tile/Brick
Equipment Dishwasher, Dryer - Electric, Icemaker, Refrigerator, Microwave, Oven/Range - Electric, Washer, Water Heater
Furnishings No
Fireplace N
Window Features Screens
Appliance Dishwasher, Dryer - Electric, Icemaker, Refrigerator, Microwave, Oven/Range - Electric, Washer, Water Heater
Heat Source Electric
Exterior
Exterior Feature Deck(s), Porch(es)
Water Access N
Roof Type Architectural Shingle
Porch Deck(s), Porch(es)
Road Frontage Public
Garage N
Building
Lot Description Irregular, Partly Wooded
Story 1
Foundation Block, Crawl Space
Sewer Gravity Sept Fld
Water Well
Architectural Style Rambler, Ranch/Rambler
Level or Stories 1
Additional Building Above Grade
New Construction N
Schools
School District Cape Henlopen
Others
Tax ID 235-25.00-5.14
Ownership Fee Simple
SqFt Source Estimated
Acceptable Financing Cash, Conventional, Seller Financing
Listing Terms Cash, Conventional, Seller Financing
Financing Cash,Conventional,Seller Financing
Read Less

Bought with DAVID LURTY • Berkshire Hathaway HomeServices PenFed Realty



