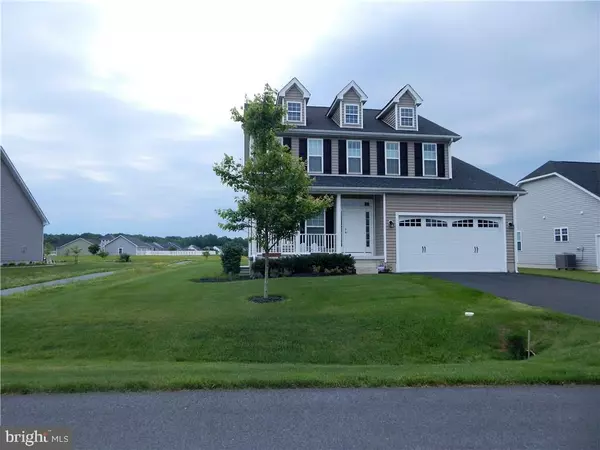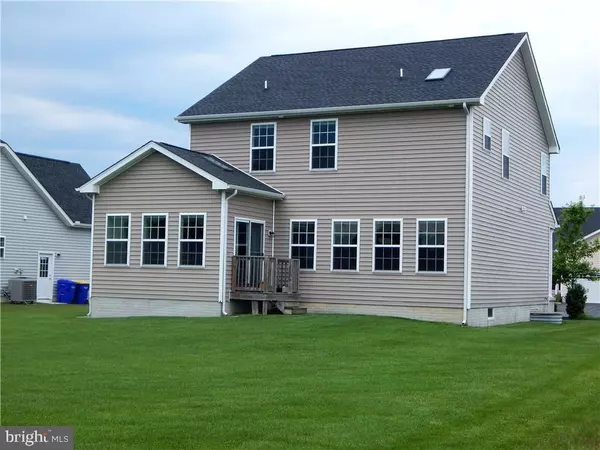For more information regarding the value of a property, please contact us for a free consultation.
15153 COULTLANDS REACH Milton, DE 19968
Want to know what your home might be worth? Contact us for a FREE valuation!

Our team is ready to help you sell your home for the highest possible price ASAP
Key Details
Sold Price $297,000
Property Type Single Family Home
Sub Type Detached
Listing Status Sold
Purchase Type For Sale
Square Footage 2,187 sqft
Price per Sqft $135
Subdivision Holland Mills
MLS Listing ID 1001030448
Sold Date 09/18/17
Style Salt Box,Contemporary
Bedrooms 3
Full Baths 2
Half Baths 1
HOA Fees $64/ann
HOA Y/N Y
Abv Grd Liv Area 2,187
Originating Board SCAOR
Year Built 2012
Lot Size 0.260 Acres
Acres 0.26
Property Description
Beautiful 3 bedroom 2.5 bathroom home with 2 car garage in move-in condition, featuring an open floor plan with engineered floors, eco-friendly fireplace, great room, formal dining room, kitchen, sun room with vaulted ceiling and 2 sky lights, large master suite with walk-in closet, master bathroom with enlarged shower and sky light, loft area on the 2nd floor, full unfinished basement with rough-in plumbing, on demand hot water heater, and manifold water system with many other upgrades to list. This is all situated on a great perimeter lot overlooking the pond within walking distance to the pool.
Location
State DE
County Sussex
Area Broadkill Hundred (31003)
Rooms
Basement Full
Interior
Interior Features Kitchen - Eat-In, Combination Kitchen/Living, Pantry, Ceiling Fan(s)
Hot Water Tankless
Heating Propane, Heat Pump(s)
Cooling Central A/C
Flooring Carpet, Hardwood, Tile/Brick
Equipment Dishwasher, Dryer - Electric, Exhaust Fan, Microwave, Oven/Range - Electric, Refrigerator, Washer, Water Heater - Tankless
Furnishings No
Fireplace N
Window Features Screens
Appliance Dishwasher, Dryer - Electric, Exhaust Fan, Microwave, Oven/Range - Electric, Refrigerator, Washer, Water Heater - Tankless
Heat Source Bottled Gas/Propane
Exterior
Exterior Feature Porch(es)
Parking Features Garage Door Opener
Amenities Available Community Center, Jog/Walk Path, Pool - Outdoor, Swimming Pool
Water Access N
Roof Type Architectural Shingle
Porch Porch(es)
Garage Y
Building
Lot Description Cleared
Story 2
Foundation Concrete Perimeter
Sewer Private Sewer
Water Private
Architectural Style Salt Box, Contemporary
Level or Stories 2
Additional Building Above Grade
Structure Type Vaulted Ceilings
New Construction N
Schools
School District Cape Henlopen
Others
Tax ID 235-26.00-291.00
Ownership Fee Simple
SqFt Source Estimated
Acceptable Financing Cash, Conventional
Listing Terms Cash, Conventional
Financing Cash,Conventional
Read Less

Bought with JOSEPH BOWSKI • RE/MAX Associates
GET MORE INFORMATION




