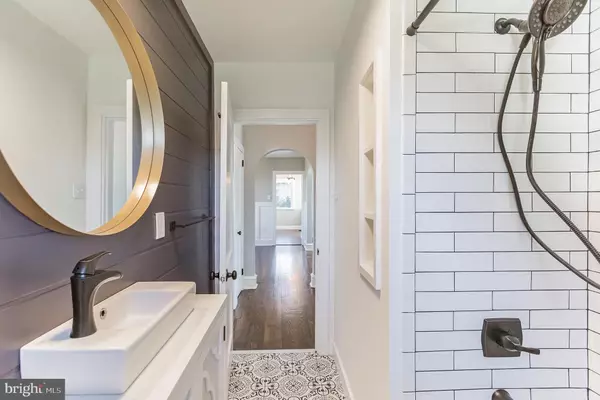For more information regarding the value of a property, please contact us for a free consultation.
1066 S BROADWAY Pennsville, NJ 08070
Want to know what your home might be worth? Contact us for a FREE valuation!

Our team is ready to help you sell your home for the highest possible price ASAP
Key Details
Sold Price $289,990
Property Type Single Family Home
Sub Type Detached
Listing Status Sold
Purchase Type For Sale
Square Footage 2,052 sqft
Price per Sqft $141
Subdivision None Available
MLS Listing ID NJSA2001294
Sold Date 11/29/21
Style Cape Cod
Bedrooms 4
Full Baths 2
HOA Y/N N
Abv Grd Liv Area 2,052
Originating Board BRIGHT
Year Built 1955
Annual Tax Amount $7,043
Tax Year 2020
Lot Size 0.269 Acres
Acres 0.27
Lot Dimensions 100.00 x 117.00
Property Description
This newly renovated bungalow home features 4 bedrooms and 2 full baths. From the minute you open the front door you will fall in love with the beautiful hardwood floors and the arched openings. The large living provides plenty of space to kick back and relax while watching tv. The dining room offers wainscoting adding that extra pop. The galley kitchen features white 42" white cabinets, granite counter tops, tumbled stone back splash, matte black hardware , large single bowl sink, BRAND NEW BOSCH stainless steel appliances including a 5 burner gas stove, microwave, dishwasher and refrigerator. There are two nice sized bedrooms on the first floor , both featuring hardwood and ceiling fans with lights. The hall bath features shiplap, gorgeous tiled floors, custom vanity and a tub/shower with subway tiled tub walls. The upstairs offers an office with hardwood floors and a loft making for the perfect playroom or hobby room. There are also two nice sized bedrooms on the 2nd floor including brand new carpet and lots of closet space. The 2nd floor bathroom features a gorgeous walk in tiled shower with glass doors and marble floors. The 1st floor laundry room includes tiled floors, a BRAND NEW washer and gas dryer. BRAND NEW HVAC including duct work and water heater. NEW septic was installed. NO FLOOD INSURANCE required. USDA, FHA AND VA Financing available to qualified buyers.
Location
State NJ
County Salem
Area Pennsville Twp (21709)
Zoning R
Rooms
Other Rooms Living Room, Dining Room, Bedroom 2, Bedroom 3, Bedroom 4, Kitchen, Bedroom 1, Other, Bonus Room
Basement Interior Access, Walkout Stairs
Main Level Bedrooms 2
Interior
Interior Features Ceiling Fan(s), Kitchen - Galley, Skylight(s), Upgraded Countertops, Carpet, Entry Level Bedroom, Floor Plan - Traditional, Walk-in Closet(s), Wood Floors
Hot Water Electric
Heating Forced Air
Cooling Ceiling Fan(s), Central A/C
Flooring Hardwood, Carpet, Ceramic Tile
Equipment Built-In Microwave, Dishwasher, Dryer - Gas, Oven/Range - Gas, Refrigerator, Stainless Steel Appliances, Washer, Water Heater
Fireplace N
Appliance Built-In Microwave, Dishwasher, Dryer - Gas, Oven/Range - Gas, Refrigerator, Stainless Steel Appliances, Washer, Water Heater
Heat Source Natural Gas
Laundry Main Floor
Exterior
Parking Features Additional Storage Area
Garage Spaces 2.0
Fence Chain Link
Water Access N
Roof Type Architectural Shingle
Accessibility None
Total Parking Spaces 2
Garage Y
Building
Story 2
Foundation Block
Sewer On Site Septic
Water Well
Architectural Style Cape Cod
Level or Stories 2
Additional Building Above Grade, Below Grade
Structure Type Dry Wall,Plaster Walls
New Construction N
Schools
Middle Schools Pv Middle
High Schools Pennsville Memorial
School District Pennsville Township Public Schools
Others
Senior Community No
Tax ID 09-05701-00029
Ownership Fee Simple
SqFt Source Assessor
Acceptable Financing Conventional, FHA 203(k), Cash, USDA, VA
Listing Terms Conventional, FHA 203(k), Cash, USDA, VA
Financing Conventional,FHA 203(k),Cash,USDA,VA
Special Listing Condition Standard
Read Less

Bought with Todd A Hahn • RE/MAX Preferred - Mullica Hill
GET MORE INFORMATION




