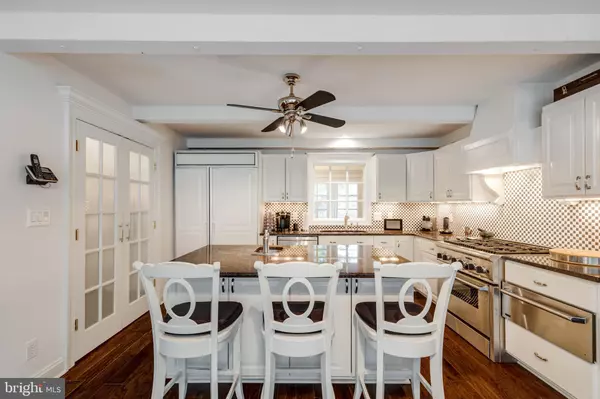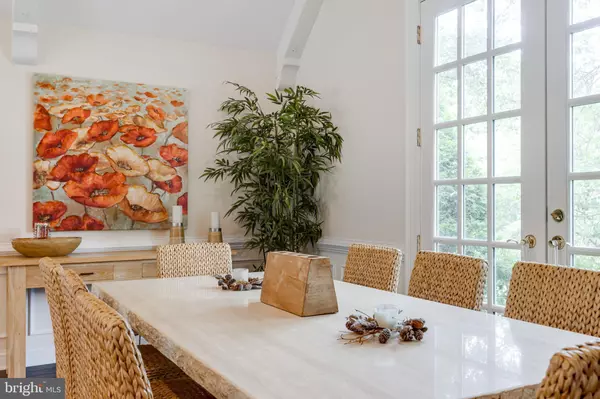For more information regarding the value of a property, please contact us for a free consultation.
4048 BROAD ST RD Gum Spring, VA 23065
Want to know what your home might be worth? Contact us for a FREE valuation!

Our team is ready to help you sell your home for the highest possible price ASAP
Key Details
Sold Price $2,000,000
Property Type Single Family Home
Sub Type Detached
Listing Status Sold
Purchase Type For Sale
Square Footage 4,700 sqft
Price per Sqft $425
Subdivision Unknown
MLS Listing ID VAGO2000014
Sold Date 12/02/21
Style Other
Bedrooms 3
Full Baths 2
Half Baths 2
HOA Y/N N
Abv Grd Liv Area 4,700
Originating Board BRIGHT
Year Built 2000
Annual Tax Amount $6,096
Tax Year 2018
Lot Size 115.000 Acres
Acres 115.0
Property Description
Back-up offers welcome. 114-acre gentleman’s farm conveniently located 30-minutes from both Charlottesville and Richmond. Stone & stucco main house was built in 2000 and renovated in 2009 & again in 2020. This stunning 3-bedroom 4-bath home is complete with a sauna, gym room & heated saltwater pool! There is also a 19th-century log cabin with an additional 3-bedrooms/2-bathrooms and an 1800’s original farmhouse that has 2 bedrooms and 1.5 baths and has been transformed into the pool house. The farm has a large stocked lake with a dock, and 2 stocked spring-fed ponds along with 5 fenced pastures, a 5-stall stable, and 4-miles of trails perfect for horse trails or an ATV. As you meander your way through the property you will also come across 6 historical outbuildings including a doctor’s studio, smokehouse, corn crib, cheese house, and the original kitchen which now serves as a summer porch with a huge fireplace and sunken garden with a fountain. White farmhouse needs tlc and is being sold as-is.
Location
State VA
County Goochland
Zoning A-1
Rooms
Main Level Bedrooms 3
Interior
Interior Features Walk-in Closet(s), WhirlPool/HotTub, Kitchen - Eat-In, Kitchen - Island, Entry Level Bedroom
Hot Water Electric
Heating Central
Cooling Central A/C, Heat Pump(s)
Flooring Carpet, Ceramic Tile, Hardwood, Stone, Wood, Other
Fireplaces Number 3
Equipment Dryer, Washer, Dishwasher, Disposal, Oven/Range - Gas, Microwave, Refrigerator, Oven - Wall
Fireplace N
Window Features Screens,Storm,Transom
Appliance Dryer, Washer, Dishwasher, Disposal, Oven/Range - Gas, Microwave, Refrigerator, Oven - Wall
Heat Source Electric
Exterior
Exterior Feature Patio(s)
Parking Features Other, Oversized
Garage Spaces 2.0
Fence Partially
Water Access Y
View Garden/Lawn, Mountain, Water, Trees/Woods
Roof Type Composite
Accessibility None
Porch Patio(s)
Attached Garage 2
Total Parking Spaces 2
Garage Y
Building
Lot Description Landscaping, Open, Partly Wooded, Private, Trees/Wooded
Story 2
Foundation Block
Sewer Septic Exists
Water Well
Architectural Style Other
Level or Stories 2
Additional Building Above Grade, Below Grade
Structure Type 9'+ Ceilings,Vaulted Ceilings,Cathedral Ceilings
New Construction N
Schools
Elementary Schools Byrd
Middle Schools Goochland
High Schools Goochland
School District Goochland County Public Schools
Others
Senior Community No
Tax ID 13-1-0-54-0
Ownership Fee Simple
SqFt Source Estimated
Acceptable Financing Private
Listing Terms Private
Financing Private
Special Listing Condition Standard
Read Less

Bought with Non Member • Non Subscribing Office
GET MORE INFORMATION




