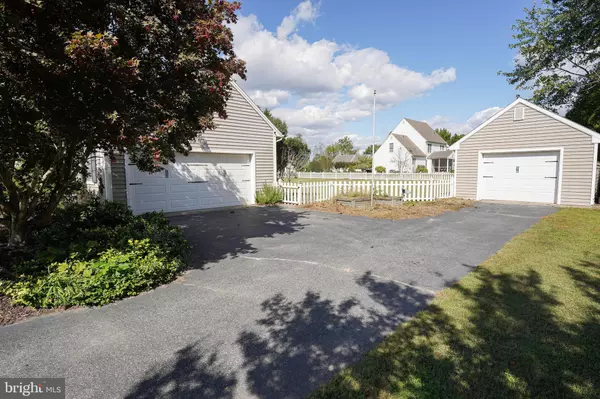For more information regarding the value of a property, please contact us for a free consultation.
6001 WILLIAMSBURG PARK WAY Salisbury, MD 21801
Want to know what your home might be worth? Contact us for a FREE valuation!

Our team is ready to help you sell your home for the highest possible price ASAP
Key Details
Sold Price $310,000
Property Type Single Family Home
Sub Type Detached
Listing Status Sold
Purchase Type For Sale
Square Footage 1,892 sqft
Price per Sqft $163
Subdivision Olde Town
MLS Listing ID MDWC2001904
Sold Date 12/02/21
Style Ranch/Rambler,Contemporary
Bedrooms 3
Full Baths 2
HOA Fees $23/mo
HOA Y/N Y
Abv Grd Liv Area 1,892
Originating Board BRIGHT
Year Built 1997
Annual Tax Amount $2,711
Tax Year 2021
Lot Size 0.690 Acres
Acres 0.69
Lot Dimensions 0.00 x 0.00
Property Description
Updated 3BR/2BA contemporary ranch on a large homesite in desirable Olde Town. Gorgeous & durable LVP throughout the living room, family room, dining room, and kitchen. Welcoming covered entrance opens into the living room, featuring built-in cabinetry and a double-sided fireplace. Sunny family room with sliders to the screened porch. Large kitchen offers ample cabinet space, including a pantry cabinet, updated stainless appliances. Formal dining room w/ chair-rail molding. Primary bedroom has a huge walk-in closet, and a luxe, en-suite bath - double-sink vanity, custom tiled shower w/rain shower head. 2 additional bedrooms w/updated carpet. Nicely updated 2nd bathroom. Laundry room completes the first floor. Attached 2-car garage w/permanent stairs to the 2nd floor that could be finished to add approximately 800sf, and detached oversized 1-car garage w/additional storage space at the end of your asphalt drive. Screened porch overlooks the large, fenced rear yard. Sizes, taxes approximate
Location
State MD
County Wicomico
Area Wicomico Southwest (23-03)
Zoning R20
Rooms
Other Rooms Living Room, Dining Room, Primary Bedroom, Bedroom 2, Bedroom 3, Kitchen, Family Room, Bathroom 2, Attic, Primary Bathroom
Main Level Bedrooms 3
Interior
Interior Features Built-Ins, Carpet, Ceiling Fan(s), Entry Level Bedroom, Formal/Separate Dining Room, Primary Bath(s), Recessed Lighting, Stall Shower, Walk-in Closet(s)
Hot Water Electric
Heating Forced Air
Cooling Central A/C
Flooring Luxury Vinyl Plank, Partially Carpeted
Equipment Built-In Microwave, Dishwasher, Energy Efficient Appliances, Exhaust Fan, Oven/Range - Electric, Refrigerator, Stainless Steel Appliances, Water Heater
Appliance Built-In Microwave, Dishwasher, Energy Efficient Appliances, Exhaust Fan, Oven/Range - Electric, Refrigerator, Stainless Steel Appliances, Water Heater
Heat Source Natural Gas
Exterior
Parking Features Garage - Side Entry, Garage - Front Entry, Garage Door Opener, Oversized, Inside Access
Garage Spaces 3.0
Fence Rear, Picket, Vinyl
Water Access N
Roof Type Architectural Shingle
Accessibility 2+ Access Exits
Attached Garage 2
Total Parking Spaces 3
Garage Y
Building
Lot Description Cleared, Front Yard, Rear Yard, SideYard(s)
Story 1
Foundation Crawl Space
Sewer On Site Septic
Water Well
Architectural Style Ranch/Rambler, Contemporary
Level or Stories 1
Additional Building Above Grade, Below Grade
New Construction N
Schools
Elementary Schools Westside
Middle Schools Salisbury
High Schools James M. Bennett
School District Wicomico County Public Schools
Others
Senior Community No
Tax ID 2309083693
Ownership Fee Simple
SqFt Source Assessor
Acceptable Financing Cash, Conventional, FHA, VA
Listing Terms Cash, Conventional, FHA, VA
Financing Cash,Conventional,FHA,VA
Special Listing Condition Standard
Read Less

Bought with Melissa J Tippett • TTR Sotheby's International Realty
GET MORE INFORMATION




