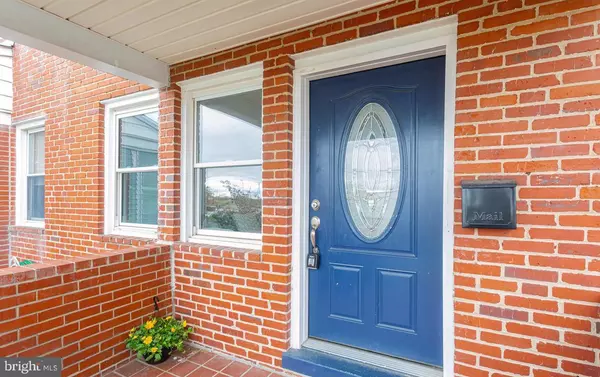For more information regarding the value of a property, please contact us for a free consultation.
6826 BROENING RD Dundalk, MD 21222
Want to know what your home might be worth? Contact us for a FREE valuation!

Our team is ready to help you sell your home for the highest possible price ASAP
Key Details
Sold Price $170,000
Property Type Townhouse
Sub Type Interior Row/Townhouse
Listing Status Sold
Purchase Type For Sale
Square Footage 1,196 sqft
Price per Sqft $142
Subdivision Dundalk Village
MLS Listing ID MDBC2000273
Sold Date 11/26/21
Style Traditional
Bedrooms 2
Full Baths 2
HOA Y/N N
Abv Grd Liv Area 896
Originating Board BRIGHT
Year Built 1951
Annual Tax Amount $1,767
Tax Year 2020
Lot Size 1,600 Sqft
Acres 0.04
Property Description
Motivated Seller..Face Mask Required.No more than 3 people in home at a time.
Completely renovated from top to bottom 4 years ago. This home has updates including: hardwood floors, windows/ doors, central A/C, granite countertops, upgraded fixtures, SS appliances, recessed lighting, ceiling fans, and fenced in backyard. Upstairs has two generous size bedrooms and a beautifully updated bathroom with a whirlpool tub!
The main level features an open layout and stunning updated kitchen with granite counters, breakfast bar and SS appliances. You can easily convert the basement into another master bedroom or 3rd bedroom...includes a full bathroom. The basement has an outside entrance to the fenced-in backyard. Only minutes away from the inner harbor and on a very quiet street with views of the Key Bridge! Plenty of additional parking. This home is truly turn-key! Hurry before it's gone! Priced to sell
Location
State MD
County Baltimore
Zoning R
Rooms
Basement Daylight, Partial, Drainage System, Fully Finished, Interior Access, Outside Entrance, Walkout Level, Walkout Stairs, Space For Rooms
Main Level Bedrooms 2
Interior
Interior Features Bar, Carpet, Ceiling Fan(s), Combination Dining/Living, Dining Area, Floor Plan - Open, Wood Floors, Upgraded Countertops, Soaking Tub
Hot Water Natural Gas
Heating Forced Air
Cooling Central A/C
Equipment Dishwasher, Cooktop, Disposal, Dryer, Washer
Fireplace N
Appliance Dishwasher, Cooktop, Disposal, Dryer, Washer
Heat Source Natural Gas
Exterior
Water Access N
Accessibility None
Garage N
Building
Story 3
Foundation Other
Sewer Public Sewer
Water Public
Architectural Style Traditional
Level or Stories 3
Additional Building Above Grade, Below Grade
New Construction N
Schools
School District Baltimore County Public Schools
Others
Pets Allowed Y
Senior Community No
Tax ID 04121210000330
Ownership Fee Simple
SqFt Source Assessor
Acceptable Financing FHA, Cash, Conventional
Horse Property N
Listing Terms FHA, Cash, Conventional
Financing FHA,Cash,Conventional
Special Listing Condition Standard
Pets Description No Pet Restrictions
Read Less

Bought with Donnis Landaverde • Keller Williams Flagship of Maryland
GET MORE INFORMATION




