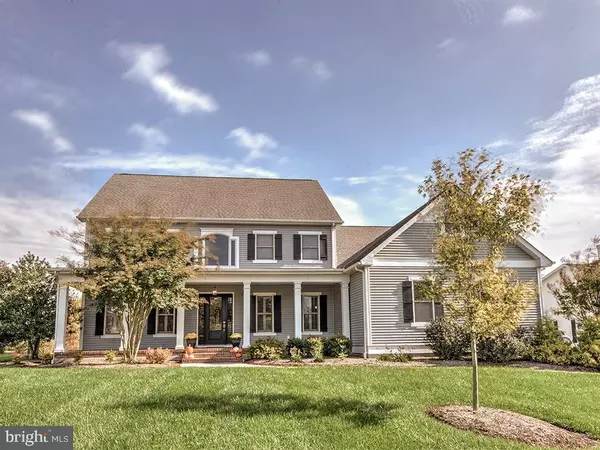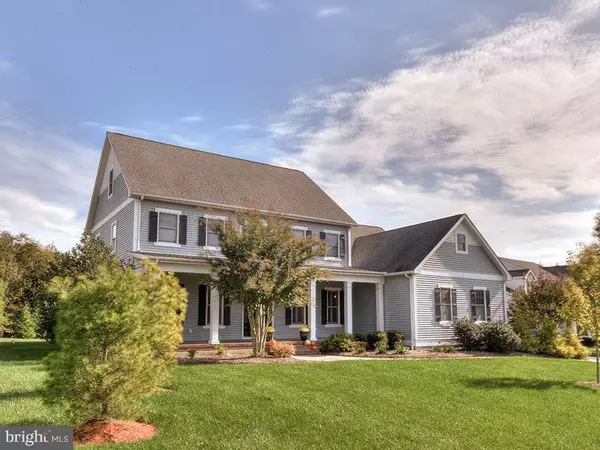For more information regarding the value of a property, please contact us for a free consultation.
17024 BLACK MARLIN CIR Lewes, DE 19958
Want to know what your home might be worth? Contact us for a FREE valuation!

Our team is ready to help you sell your home for the highest possible price ASAP
Key Details
Sold Price $745,000
Property Type Single Family Home
Sub Type Detached
Listing Status Sold
Purchase Type For Sale
Square Footage 3,800 sqft
Price per Sqft $196
Subdivision Wolfe Pointe
MLS Listing ID 1001034242
Sold Date 03/02/18
Style Colonial,Farm House
Bedrooms 4
Full Baths 4
Half Baths 1
HOA Fees $76/ann
HOA Y/N Y
Abv Grd Liv Area 3,800
Originating Board SCAOR
Year Built 2006
Lot Size 0.990 Acres
Acres 0.99
Lot Dimensions 138x312x103x217
Property Description
Updated & spacious home in the highly coveted community of Wolfe Pointe! This 4 bedroom, 4.5 bath, 3,800 +/- SF home is situated on 1+/- acre perimeter lot and features beautiful wide plank pine hardwood floors, open floor plan, wood trimmed ceilings, custom built-ins & more. First floor includes gourmet kitchen with oversized granite island and stainless steel appliances, formal dining room, executive office, living room with gas fireplace, master bedroom with soaring ceilings and spacious master bath, half bath and laundry/mud room. Second floor includes 3 bedrooms, 2 with en-suite baths, and a large flex space perfect for a rec room. The partially finished 3rd floor provides ample storage and the opportunity to finish for more square footage. Step outside and enjoy a large screened porch, paver patio with fire pit and expansive landscaped backyard. The home is adjacent to state owned wetlands ensuring the land will never be developed and providing a picturesque backdrop view.
Location
State DE
County Sussex
Area Lewes Rehoboth Hundred (31009)
Rooms
Other Rooms Living Room, Dining Room, Primary Bedroom, Kitchen, Game Room, Laundry, Office, Storage Room, Additional Bedroom
Interior
Interior Features Attic, Kitchen - Island, Pantry, Entry Level Bedroom, Ceiling Fan(s)
Hot Water Electric
Heating Propane, Heat Pump(s), Zoned
Cooling Central A/C, Heat Pump(s), Zoned
Flooring Carpet, Hardwood, Tile/Brick
Fireplaces Number 1
Fireplaces Type Gas/Propane
Equipment Cooktop, Dishwasher, Disposal, Dryer - Electric, Exhaust Fan, Icemaker, Refrigerator, Microwave, Oven - Wall, Range Hood, Washer, Water Heater
Furnishings No
Fireplace Y
Appliance Cooktop, Dishwasher, Disposal, Dryer - Electric, Exhaust Fan, Icemaker, Refrigerator, Microwave, Oven - Wall, Range Hood, Washer, Water Heater
Heat Source Bottled Gas/Propane
Exterior
Exterior Feature Patio(s), Porch(es), Screened
Parking Features Garage Door Opener
Utilities Available Cable TV Available
Amenities Available Pool - Outdoor, Swimming Pool, Tennis Courts
Water Access Y
Roof Type Architectural Shingle
Porch Patio(s), Porch(es), Screened
Garage Y
Building
Lot Description Non-Tidal Wetland, Landscaping
Story 3
Foundation Block, Crawl Space
Sewer Public Sewer
Water Private
Architectural Style Colonial, Farm House
Level or Stories 3+
Additional Building Above Grade
New Construction N
Schools
School District Cape Henlopen
Others
Tax ID 335-09.00-148.00
Ownership Fee Simple
SqFt Source Estimated
Acceptable Financing Cash, Conventional
Listing Terms Cash, Conventional
Financing Cash,Conventional
Read Less

Bought with BRYCE LINGO • Jack Lingo - Rehoboth
GET MORE INFORMATION




