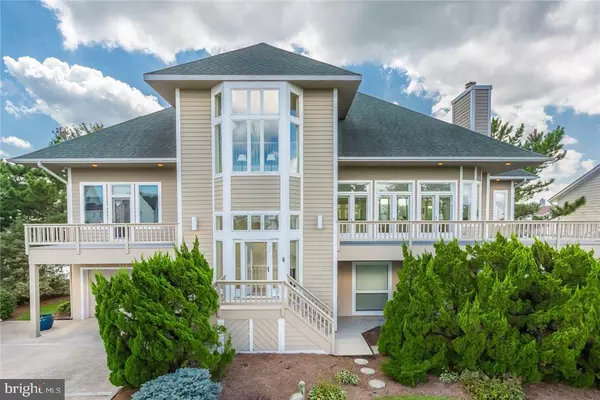For more information regarding the value of a property, please contact us for a free consultation.
38900 COVE CT Ocean View, DE 19970
Want to know what your home might be worth? Contact us for a FREE valuation!

Our team is ready to help you sell your home for the highest possible price ASAP
Key Details
Sold Price $1,167,500
Property Type Single Family Home
Sub Type Detached
Listing Status Sold
Purchase Type For Sale
Square Footage 4,551 sqft
Price per Sqft $256
Subdivision Quillens Point
MLS Listing ID 1001027424
Sold Date 04/27/18
Style Coastal
Bedrooms 4
Full Baths 4
Half Baths 1
HOA Fees $33/ann
HOA Y/N Y
Abv Grd Liv Area 4,551
Originating Board SCAOR
Year Built 1991
Lot Size 0.270 Acres
Acres 0.27
Lot Dimensions 123x56x45x92x92
Property Description
Water Front Paradise - Perfectly positioned on a quiet cul-de-sac in the well-established community of Quillen's Point, this beautifully landscaped and irrigated, newly renovated 4 bed 4.5 bath home boasts 90 feet of bulkheaded canal front living, decks on every level, water views from every bedroom, elevator and a heated indoor pool surrounded with window-lined walls opening to back deck right on the water. Enjoy effortless access to the Indian River Bay and Atlantic Ocean from your private boat dock. Complete with walking path, marina, and tennis Quillens Point offers the utmost in peace and tranquility while being just moments away from beaches, shopping, restaurants and more..this water lover?s paradise has it all!Built by Hugh Hickman Builders in 1991 w/approx. $100K invested in 2017: new kitchen cabinets, granite counter tops, new vanity & granite counter top in owner's bathroom, interior & exterior paint, refinished hardwood floors, one new HVAC unit & resurfaced pool.
Location
State DE
County Sussex
Area Baltimore Hundred (31001)
Interior
Interior Features Attic, Breakfast Area, Pantry, Entry Level Bedroom, Ceiling Fan(s), Elevator, WhirlPool/HotTub, Wet/Dry Bar, Window Treatments
Hot Water Electric
Heating Forced Air, Propane, Zoned
Cooling Dehumidifier, Central A/C
Flooring Hardwood, Tile/Brick
Fireplaces Number 1
Fireplaces Type Gas/Propane
Equipment Cooktop, Dishwasher, Disposal, Dryer - Electric, Extra Refrigerator/Freezer, Icemaker, Refrigerator, Microwave, Oven - Double, Oven - Wall, Washer, Water Heater
Furnishings No
Fireplace Y
Window Features Insulated,Screens
Appliance Cooktop, Dishwasher, Disposal, Dryer - Electric, Extra Refrigerator/Freezer, Icemaker, Refrigerator, Microwave, Oven - Double, Oven - Wall, Washer, Water Heater
Heat Source Bottled Gas/Propane
Exterior
Exterior Feature Deck(s), Wrap Around, Porch(es)
Garage Garage Door Opener
Garage Spaces 6.0
Pool Indoor
Amenities Available Boat Dock/Slip, Marina/Marina Club, Pier/Dock, Tennis Courts
Water Access Y
View Bay
Roof Type Architectural Shingle
Porch Deck(s), Wrap Around, Porch(es)
Total Parking Spaces 6
Garage Y
Building
Lot Description Bulkheaded, Landscaping
Story 3
Foundation Other
Sewer Public Sewer
Water Private
Architectural Style Coastal
Level or Stories 3+
Additional Building Above Grade
Structure Type Vaulted Ceilings
New Construction N
Schools
School District Indian River
Others
Tax ID 134-05.00-346.00
Ownership Fee Simple
SqFt Source Estimated
Security Features Monitored,Surveillance Sys
Acceptable Financing Cash, Conventional
Listing Terms Cash, Conventional
Financing Cash,Conventional
Read Less

Bought with LESLIE KOPP • Long & Foster Real Estate, Inc.
GET MORE INFORMATION




