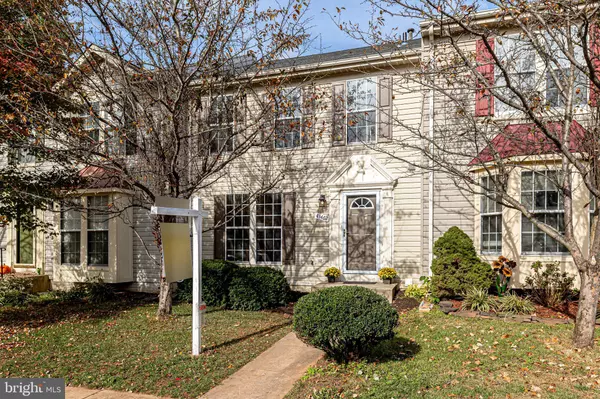For more information regarding the value of a property, please contact us for a free consultation.
43462 POSTRAIL Ashburn, VA 20147
Want to know what your home might be worth? Contact us for a FREE valuation!

Our team is ready to help you sell your home for the highest possible price ASAP
Key Details
Sold Price $503,500
Property Type Townhouse
Sub Type Interior Row/Townhouse
Listing Status Sold
Purchase Type For Sale
Square Footage 1,852 sqft
Price per Sqft $271
Subdivision Ashburn Farm
MLS Listing ID VALO2009198
Sold Date 11/24/21
Style Colonial
Bedrooms 3
Full Baths 3
Half Baths 1
HOA Fees $100/mo
HOA Y/N Y
Abv Grd Liv Area 1,452
Originating Board BRIGHT
Year Built 1992
Annual Tax Amount $4,021
Tax Year 2021
Lot Size 1,742 Sqft
Acres 0.04
Property Description
Imagine a totally redone home with the latest in trends newly installed for you. The entire interior has been repainted, new carpet on the upper and lower levels, new light fixtures in the kitchen, dining room, bathrooms and hallway, brand new Stainless Steel appliances, beautiful Luxury Vinyl Plank flooring in kitcheb and baths, stunning tile work in three full baths and an updated powder bath as well.
Hardwood floors on the main level were installed prior to the major renovation and are in great shape as well. There is a wood burning fireplace on the lower level that is clean as a whistle....never used! Original owner has all new windows installed, new front door and new storm door as well. We are excited to show off this three level townhome in Ashburn Farm where you have a shopping center in walking distance to your home, plus all the amenities that Ashburn Farm provides...tennis, swimming pools, trails, tot lots and more!
Don't miss out seeing this, as you will regret it later! ( Professional photos coming soon!)
Location
State VA
County Loudoun
Zoning 19
Rooms
Other Rooms Living Room, Dining Room, Primary Bedroom, Bedroom 2, Bedroom 3, Kitchen, Den, Recreation Room, Bathroom 2, Bathroom 3, Primary Bathroom
Basement Daylight, Partial, Connecting Stairway, Outside Entrance, Partially Finished, Rear Entrance, Walkout Level
Interior
Interior Features Carpet, Ceiling Fan(s), Dining Area, Recessed Lighting, Upgraded Countertops, Walk-in Closet(s), Wood Floors, Primary Bath(s), Kitchen - Table Space
Hot Water Natural Gas
Heating Forced Air
Cooling Central A/C
Flooring Hardwood, Luxury Vinyl Plank, Carpet
Fireplaces Number 1
Fireplaces Type Mantel(s), Fireplace - Glass Doors, Wood
Equipment Dishwasher, Disposal, Oven/Range - Electric, Refrigerator, Stainless Steel Appliances, Range Hood, Water Heater
Fireplace Y
Window Features Double Pane,Screens
Appliance Dishwasher, Disposal, Oven/Range - Electric, Refrigerator, Stainless Steel Appliances, Range Hood, Water Heater
Heat Source Natural Gas
Laundry Lower Floor, Hookup
Exterior
Parking On Site 2
Amenities Available Basketball Courts, Tennis Courts, Volleyball Courts, Baseball Field, Tot Lots/Playground, Jog/Walk Path, Recreational Center, Pool - Outdoor
Water Access N
View Trees/Woods
Accessibility None
Garage N
Building
Lot Description Backs to Trees
Story 3
Foundation Slab
Sewer Public Sewer
Water Public
Architectural Style Colonial
Level or Stories 3
Additional Building Above Grade, Below Grade
Structure Type Vaulted Ceilings
New Construction N
Schools
Elementary Schools Sanders Corner
Middle Schools Trailside
High Schools Stone Bridge
School District Loudoun County Public Schools
Others
Pets Allowed Y
HOA Fee Include Common Area Maintenance,Management,Pool(s),Recreation Facility,Reserve Funds,Trash,Snow Removal
Senior Community No
Tax ID 117494204000
Ownership Fee Simple
SqFt Source Assessor
Acceptable Financing Cash, Conventional, FHA, VA
Listing Terms Cash, Conventional, FHA, VA
Financing Cash,Conventional,FHA,VA
Special Listing Condition Standard
Pets Allowed No Pet Restrictions
Read Less

Bought with Valerie S Gaskins • RE/MAX Executives
GET MORE INFORMATION




