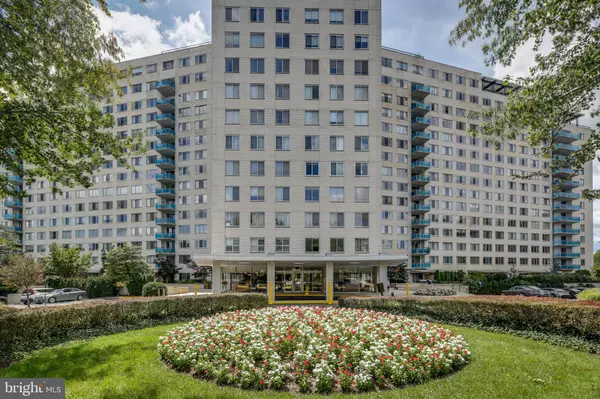For more information regarding the value of a property, please contact us for a free consultation.
10500 ROCKVILLE PIKE #G21 Rockville, MD 20852
Want to know what your home might be worth? Contact us for a FREE valuation!

Our team is ready to help you sell your home for the highest possible price ASAP
Key Details
Sold Price $243,000
Property Type Condo
Sub Type Condo/Co-op
Listing Status Sold
Purchase Type For Sale
Square Footage 1,135 sqft
Price per Sqft $214
Subdivision Grosvenor Park
MLS Listing ID MDMC2012752
Sold Date 11/19/21
Style Traditional
Bedrooms 2
Full Baths 1
Condo Fees $962/mo
HOA Y/N Y
Abv Grd Liv Area 1,135
Originating Board BRIGHT
Year Built 1965
Annual Tax Amount $2,620
Tax Year 2017
Property Description
Beautifully Rare Renovated and Updated Ground Floor Condo. Brazilian Cherry Wood Floors, Stainless Steel Appliances, Beautiful Wood Kitchen Cabinets, Wine Rack, Breakfast Bar, 9-Foot Ceilings, Remodeled Bath, Private Patio. GARAGE SPACE INCLUDED & ALL UTILITIES INCLUDED PLUS CABLE. One of Few Condos that Has Access into the Condo from the Front Door & the Sliding Glass Door. No Need to go Through the Lobby Or Use the Elevator with Groceries Or Packages. Just Park Your Car in the Garage and Youll find Yourself A Short Walk to Your New Home! From Your Home Youll Overlook the Tennis Courts, Woods & the Creek. A Nature Lovers Dream to Live in Such a Beautiful and Peaceful Setting. The Walking and Jogging Path Takes You to the Community Pool, Across the Street is the Grosvenor/Strathmore Redline Metro. A Commuters Dream! 270, 495, Rockville Pike & Old Georgetown Road within Minutes from Your Condo!! A Short Walk to Grosvenor Market, Dry Cleaners, Library, the Exercise Room is just Steps Away from Your Condo. Enjoy Amazing Restaurants, Shopping and Entertainment at Pike and Rose or Downtown Bethesda..Come See this Unique and Amazing Condo. Youll Fall in Love!
Location
State MD
County Montgomery
Zoning R10
Rooms
Other Rooms Living Room, Dining Room, Primary Bedroom, Kitchen, Foyer, Bedroom 1, Bathroom 1
Main Level Bedrooms 2
Interior
Interior Features Floor Plan - Open, Kitchen - Island, Kitchen - Gourmet, Pantry, Upgraded Countertops, Wood Floors
Hot Water Natural Gas
Heating Forced Air
Cooling Wall Unit
Flooring Wood, Ceramic Tile
Equipment Built-In Microwave, Dishwasher, Disposal, Oven - Single, Refrigerator
Fireplace N
Window Features Sliding
Appliance Built-In Microwave, Dishwasher, Disposal, Oven - Single, Refrigerator
Heat Source Electric
Laundry Common
Exterior
Parking Features Garage Door Opener, Underground
Garage Spaces 1.0
Parking On Site 1
Amenities Available Common Grounds, Exercise Room, Fitness Center, Pool - Outdoor, Swimming Pool, Tennis Courts
Water Access N
View Trees/Woods, Garden/Lawn
Accessibility Level Entry - Main
Total Parking Spaces 1
Garage N
Building
Lot Description Backs - Open Common Area, Landscaping, Trees/Wooded
Story 1
Unit Features Hi-Rise 9+ Floors
Foundation Concrete Perimeter
Sewer Public Sewer
Water Public
Architectural Style Traditional
Level or Stories 1
Additional Building Above Grade
New Construction N
Schools
Elementary Schools Ashburton
Middle Schools North Bethesda
High Schools Walter Johnson
School District Montgomery County Public Schools
Others
Pets Allowed N
HOA Fee Include Pool(s),Management,Lawn Maintenance
Senior Community No
Tax ID 160401930764
Ownership Condominium
Security Features Desk in Lobby,Main Entrance Lock,Resident Manager,Smoke Detector
Acceptable Financing Cash, Conventional, VA
Listing Terms Cash, Conventional, VA
Financing Cash,Conventional,VA
Special Listing Condition Standard
Read Less

Bought with Leslie B White • Redfin Corp
GET MORE INFORMATION




