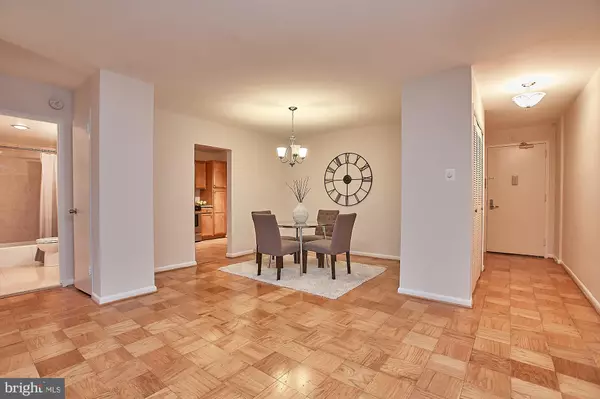For more information regarding the value of a property, please contact us for a free consultation.
5101 RIVER RD #207 Bethesda, MD 20816
Want to know what your home might be worth? Contact us for a FREE valuation!

Our team is ready to help you sell your home for the highest possible price ASAP
Key Details
Sold Price $246,000
Property Type Condo
Sub Type Condo/Co-op
Listing Status Sold
Purchase Type For Sale
Square Footage 1,040 sqft
Price per Sqft $236
Subdivision The Kenwood
MLS Listing ID MDMC2008906
Sold Date 11/12/21
Style Traditional
Bedrooms 1
Full Baths 1
Condo Fees $840/mo
HOA Y/N N
Abv Grd Liv Area 1,040
Originating Board BRIGHT
Year Built 1969
Annual Tax Amount $2,231
Tax Year 2021
Property Description
Wow! What an awesome condo unit with its own private patio. This is the LARGER 1-bedroom unit...
With both spacious, open living room and separate dining area. Enjoy gas cooking, granite countertops, and plenty of kitchen cabinets. Walk outside and enjoy fresh air any time you want. Your bedroom has lots of space, windows, and a large walk-in closet. The Kenwood Condos gives you a beautiful condo in a well maintained building that's walkable to Whole Foods, Friendship Heights, trails, and literally a minute from the DC line. There's a 24-7 concierge, front desk in a beautiful lobby -- plus a pool, fitness room, outdoor grilling area, a large party room, and beautiful grounds... And your condo comes with a garage parking space. ALL UTILITIES INCLUDED in the condo fee. Jump on this unit now. Schedule a time to see it right away.
Location
State MD
County Montgomery
Zoning RESIDENTIAL
Rooms
Main Level Bedrooms 1
Interior
Hot Water Natural Gas
Heating Central
Cooling Central A/C
Heat Source Natural Gas
Exterior
Parking Features Garage - Front Entry, Garage Door Opener, Inside Access
Garage Spaces 1.0
Amenities Available Common Grounds, Elevator, Exercise Room, Extra Storage, Fitness Center, Meeting Room, Pool - Outdoor, Swimming Pool, Other
Water Access N
Accessibility 32\"+ wide Doors
Total Parking Spaces 1
Garage N
Building
Story 1
Unit Features Hi-Rise 9+ Floors
Sewer Public Sewer
Water Public
Architectural Style Traditional
Level or Stories 1
Additional Building Above Grade, Below Grade
New Construction N
Schools
School District Montgomery County Public Schools
Others
Pets Allowed N
HOA Fee Include Air Conditioning,Common Area Maintenance,Electricity,Ext Bldg Maint,Gas,Heat,Laundry,Lawn Maintenance,Management,Pool(s),Reserve Funds,Sewer,Snow Removal,Trash,Water,Other
Senior Community No
Tax ID 160701960577
Ownership Condominium
Special Listing Condition Standard
Read Less

Bought with Michael Williams • Metropolitan Luxury Homes
GET MORE INFORMATION




