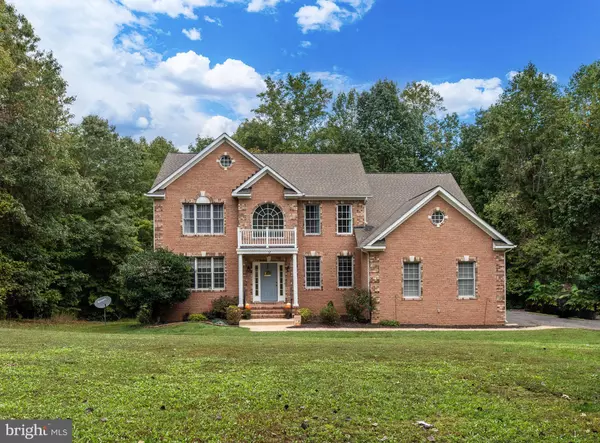For more information regarding the value of a property, please contact us for a free consultation.
67 INDIAN VIEW CT Stafford, VA 22554
Want to know what your home might be worth? Contact us for a FREE valuation!

Our team is ready to help you sell your home for the highest possible price ASAP
Key Details
Sold Price $645,000
Property Type Single Family Home
Sub Type Detached
Listing Status Sold
Purchase Type For Sale
Square Footage 3,859 sqft
Price per Sqft $167
Subdivision Aquia Overlook
MLS Listing ID VAST2000121
Sold Date 11/09/21
Style Traditional
Bedrooms 5
Full Baths 4
Half Baths 1
HOA Fees $20
HOA Y/N Y
Abv Grd Liv Area 2,823
Originating Board BRIGHT
Year Built 2002
Annual Tax Amount $4,326
Tax Year 2021
Lot Size 3.164 Acres
Acres 3.16
Property Description
Welcome to 67 Indian View Court in Stafford. This is an absolutely gorgeous brick front 5 bedroom, 4.5 bathroom home on over 3 acres in Aquia Overlook! Renovated kitchen!!! New granite, appliances, light fixtures. All of the bathrooms have been updated with new countertops, mirrors, paint and light fixtures. The two story family room features a wood burning fireplace! Hardwood floors throughout most of the main level. Upstairs is the master bedroom with the bathroom completely renovated with a large tiled shower, free standing tub, new vanity and custom details. The 3 additional bedrooms upstairs are a great size and and there are 2 additional full bathrooms. Plenty of space for everyone!! The basement features a second fireplace, recreation space, full bathroom, 2 storage rooms, an office and a room ready for a sauna! The lot is amazing- the house sits back off of the road on 3.16 acres. Backing to woods but also with yard space to entertain. Rear deck for summer cookouts or watching the leaves turn colors in the fall! This home is move in ready. Don't miss the opportunity own this estate home in a sought after community overlooking Aquia Creek!!
Location
State VA
County Stafford
Zoning A1
Rooms
Other Rooms Living Room, Dining Room, Primary Bedroom, Bedroom 2, Bedroom 3, Bedroom 4, Kitchen, Family Room, Bedroom 1, Office, Recreation Room, Storage Room, Primary Bathroom, Full Bath, Half Bath
Basement Daylight, Full, Full, Improved, Heated, Outside Entrance, Partially Finished, Walkout Level, Windows
Interior
Interior Features Attic, Breakfast Area, Carpet, Ceiling Fan(s), Combination Dining/Living, Combination Kitchen/Living, Crown Moldings, Dining Area, Family Room Off Kitchen, Floor Plan - Traditional, Kitchen - Eat-In, Kitchen - Gourmet, Kitchen - Island, Kitchen - Table Space, Pantry, Primary Bath(s), Recessed Lighting, Soaking Tub, Stall Shower, Tub Shower, Upgraded Countertops, Walk-in Closet(s), Water Treat System, Window Treatments, Wood Floors
Hot Water Propane
Heating Zoned
Cooling Central A/C
Flooring Carpet, Ceramic Tile, Hardwood
Fireplaces Number 2
Equipment Stainless Steel Appliances
Fireplace Y
Appliance Stainless Steel Appliances
Heat Source Propane - Leased
Exterior
Parking Features Garage - Side Entry
Garage Spaces 2.0
Amenities Available Common Grounds
Water Access N
Accessibility None
Attached Garage 2
Total Parking Spaces 2
Garage Y
Building
Lot Description Backs to Trees, Cleared, Front Yard, Landscaping, Partly Wooded, Secluded, Stream/Creek
Story 3
Foundation Other
Sewer Private Septic Tank
Water Well
Architectural Style Traditional
Level or Stories 3
Additional Building Above Grade, Below Grade
Structure Type 9'+ Ceilings,Dry Wall,2 Story Ceilings
New Construction N
Schools
School District Stafford County Public Schools
Others
Senior Community No
Tax ID 31J 1 18
Ownership Fee Simple
SqFt Source Assessor
Acceptable Financing FHA, Cash, VA, Conventional
Horse Property N
Listing Terms FHA, Cash, VA, Conventional
Financing FHA,Cash,VA,Conventional
Special Listing Condition Standard
Read Less

Bought with Lisa A Wallace • Keller Williams Fairfax Gateway
GET MORE INFORMATION




