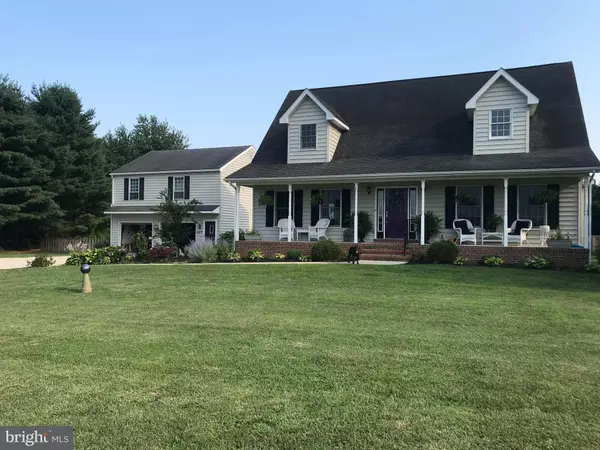For more information regarding the value of a property, please contact us for a free consultation.
2186 JEBB RD Camden Wyoming, DE 19934
Want to know what your home might be worth? Contact us for a FREE valuation!

Our team is ready to help you sell your home for the highest possible price ASAP
Key Details
Sold Price $500,000
Property Type Single Family Home
Sub Type Detached
Listing Status Sold
Purchase Type For Sale
Square Footage 2,352 sqft
Price per Sqft $212
Subdivision None Available
MLS Listing ID DEKT2001314
Sold Date 10/29/21
Style Cape Cod,Dwelling w/Separate Living Area
Bedrooms 4
Full Baths 2
Half Baths 1
HOA Y/N N
Abv Grd Liv Area 2,352
Originating Board BRIGHT
Year Built 2004
Annual Tax Amount $1,755
Tax Year 2021
Lot Size 1.000 Acres
Acres 1.0
Lot Dimensions 1.00 x 0.00
Property Description
PERFECT COUNTRY DREAM HOME in Caesar Rodney School District! Get out of the city and start living a peaceful country life! Spacious and stunning CapeCod with a legal garage dwelling features many desirable features and amenities. The house boasts a main floor master bedroom with a 4-pc ensuite freshly painted with gleaming tiled floor. The main floor is graced with antique poplar flooring that once was the flooring for the Seaford Nylon Company - own a piece of Delaware history! An open kitchen is a chef's dream with sprawling countertops and center island equipped for seating 2 to 3. The living room has a cathedral ceiling and a real wood burning fireplace. 3 large bedrooms and a bathroom are on the second floor. Each bedroom comes with extra closet storage. The basement is partially finished and was used as a sound-proof music recording studio but it awaits your personal touches. The 1-bedroom with 1 full bathroom apartment on the 2nd floor of the garage is a county permitted and legal dwelling that can be a great in-law suite or college-grad suite. It has it's own private entrance, rear balcony and private designated laundry within the main floor of the garage. The garage can house 2 cars, has 2 separate entry accesses plus has extra space for hobbies and a workshop. It's a great opportunity to benefit from rental income. The separate garden shed in the rear of the property is an added bonus for lawn equipment storage and is perfect for gardening hobbies or can dub as a studio or a workshop.
Location
State DE
County Kent
Area Caesar Rodney (30803)
Zoning AC
Rooms
Other Rooms Primary Bedroom
Basement Full, Partially Finished
Main Level Bedrooms 1
Interior
Hot Water Electric
Heating Forced Air, Heat Pump(s)
Cooling Heat Pump(s)
Flooring Wood, Ceramic Tile, Carpet
Fireplace Y
Heat Source Electric
Exterior
Parking Features Additional Storage Area, Inside Access
Garage Spaces 5.0
Water Access N
View Garden/Lawn
Roof Type Shingle
Accessibility None
Attached Garage 2
Total Parking Spaces 5
Garage Y
Building
Lot Description Rear Yard, Rural
Story 3
Sewer On Site Septic
Water Well
Architectural Style Cape Cod, Dwelling w/Separate Living Area
Level or Stories 3
Additional Building Above Grade, Below Grade
New Construction N
Schools
School District Caesar Rodney
Others
Senior Community No
Tax ID NM-00-10200-01-0201-000
Ownership Fee Simple
SqFt Source Assessor
Special Listing Condition Standard
Read Less

Bought with Taylor Marie Rettano • Olson Realty
GET MORE INFORMATION




