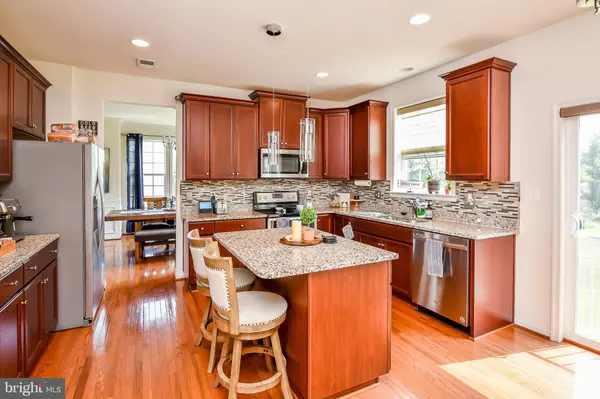For more information regarding the value of a property, please contact us for a free consultation.
184 SUMMER GROVE DR Kearneysville, WV 25430
Want to know what your home might be worth? Contact us for a FREE valuation!

Our team is ready to help you sell your home for the highest possible price ASAP
Key Details
Sold Price $396,900
Property Type Single Family Home
Sub Type Detached
Listing Status Sold
Purchase Type For Sale
Square Footage 2,416 sqft
Price per Sqft $164
Subdivision Chapel View
MLS Listing ID WVJF2000950
Sold Date 11/01/21
Style Colonial
Bedrooms 4
Full Baths 2
Half Baths 1
HOA Fees $46/mo
HOA Y/N Y
Abv Grd Liv Area 2,416
Originating Board BRIGHT
Year Built 2017
Annual Tax Amount $1,752
Tax Year 2021
Lot Size 0.420 Acres
Acres 0.42
Property Description
Schedule your showing of this impeccably maintained Colonial home in Chapel View. Just 4 years old! Gorgeous kitchen with large center island, stainless steel appliances, granite counters, backsplash, pantry, and recessed lighting. The kitchen opens to a spacious family room with a fireplace - this combined space offers a welcoming gathering place for family and friends. The first floor also features a dining and living room with bay windows, and a half bathroom. The second floor offers a large primary suite with walk-in closet, shower, dual vanities, linen closet, and water closet. Completing the upstairs are 3 additional bedrooms, and a full hall bathroom.
The basement is a full, walkout with sump pump and rough-in plumbing providing endless opportunities to make it your own. Other features of this home include hardwood floors, crown molding, laundry built-ins, passive radon pipe, and garage openers. This incredible living space also features a front-load 2-car garage and a level back yard.
Location
State WV
County Jefferson
Rooms
Basement Outside Entrance, Unfinished
Interior
Interior Features Attic, Breakfast Area, Carpet, Ceiling Fan(s), Dining Area, Family Room Off Kitchen, Formal/Separate Dining Room, Kitchen - Island, Kitchen - Table Space, Pantry, Primary Bath(s), Walk-in Closet(s)
Hot Water Electric
Heating Heat Pump(s)
Cooling Central A/C, Heat Pump(s)
Flooring Carpet, Hardwood
Fireplaces Type Electric
Equipment Built-In Microwave, Dishwasher, Disposal, Oven/Range - Electric, Stainless Steel Appliances, Refrigerator, Washer/Dryer Hookups Only, Water Heater
Fireplace Y
Appliance Built-In Microwave, Dishwasher, Disposal, Oven/Range - Electric, Stainless Steel Appliances, Refrigerator, Washer/Dryer Hookups Only, Water Heater
Heat Source Electric
Laundry Main Floor
Exterior
Exterior Feature Porch(es)
Parking Features Garage - Front Entry, Garage Door Opener, Inside Access
Garage Spaces 4.0
Utilities Available Cable TV Available
Water Access N
Street Surface Black Top
Accessibility None
Porch Porch(es)
Attached Garage 2
Total Parking Spaces 4
Garage Y
Building
Lot Description Backs to Trees
Story 3
Foundation Passive Radon Mitigation
Sewer Public Sewer
Water Public
Architectural Style Colonial
Level or Stories 3
Additional Building Above Grade
Structure Type Dry Wall
New Construction N
Schools
School District Jefferson County Schools
Others
Senior Community No
Tax ID NO TAX RECORD
Ownership Fee Simple
SqFt Source Estimated
Security Features Smoke Detector
Horse Property N
Special Listing Condition Standard
Read Less

Bought with Kerry Whitehead • Coldwell Banker Premier
GET MORE INFORMATION




