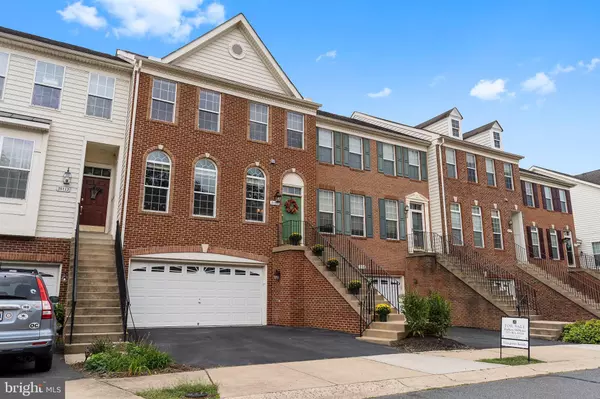For more information regarding the value of a property, please contact us for a free consultation.
20114 PRAIRIE DUNES TER Ashburn, VA 20147
Want to know what your home might be worth? Contact us for a FREE valuation!

Our team is ready to help you sell your home for the highest possible price ASAP
Key Details
Sold Price $600,000
Property Type Townhouse
Sub Type Interior Row/Townhouse
Listing Status Sold
Purchase Type For Sale
Square Footage 2,480 sqft
Price per Sqft $241
Subdivision Belmont Country Club
MLS Listing ID VALO2008390
Sold Date 11/01/21
Style Other
Bedrooms 4
Full Baths 2
Half Baths 1
HOA Fees $201/mo
HOA Y/N Y
Abv Grd Liv Area 2,480
Originating Board BRIGHT
Year Built 2005
Annual Tax Amount $4,919
Tax Year 2021
Lot Size 2,178 Sqft
Acres 0.05
Property Description
Photos, floor plans + virtual tour coming soon! Look no further, priced to sell! Pre-offer inspections welcome! This expansive 2,400SF+ newly upgraded townhome in sought after Belmont Country Club won't last long. A whole new suite of GE Profile SS appliances w/ Bosch dishwasher, new flooring, interior paint, light fixtures, finishes, exterior landscaping, two-level trex deck backing to serene open natural green-space! Welcome to Belmont Country Club.
Location
State VA
County Loudoun
Zoning 19
Direction West
Interior
Interior Features Breakfast Area, Dining Area, Crown Moldings, Family Room Off Kitchen, Floor Plan - Open, Formal/Separate Dining Room, Kitchen - Eat-In, Kitchen - Island, Pantry, Primary Bath(s), Soaking Tub, Recessed Lighting, Tub Shower, Upgraded Countertops, Walk-in Closet(s), Window Treatments
Hot Water Natural Gas
Heating Forced Air
Cooling Central A/C
Flooring Carpet, Engineered Wood
Fireplaces Number 1
Fireplaces Type Gas/Propane
Equipment Built-In Microwave, Built-In Range, Cooktop, Dishwasher, Cooktop - Down Draft, Disposal, Dryer - Electric, Energy Efficient Appliances, Extra Refrigerator/Freezer, Microwave, Oven - Self Cleaning, Oven - Wall, Refrigerator
Fireplace Y
Appliance Built-In Microwave, Built-In Range, Cooktop, Dishwasher, Cooktop - Down Draft, Disposal, Dryer - Electric, Energy Efficient Appliances, Extra Refrigerator/Freezer, Microwave, Oven - Self Cleaning, Oven - Wall, Refrigerator
Heat Source Natural Gas
Laundry Upper Floor
Exterior
Exterior Feature Deck(s)
Parking Features Built In, Garage - Front Entry, Inside Access, Oversized
Garage Spaces 4.0
Water Access N
View Courtyard, Trees/Woods
Roof Type Asbestos Shingle
Street Surface Paved
Accessibility None
Porch Deck(s)
Attached Garage 2
Total Parking Spaces 4
Garage Y
Building
Lot Description Backs - Open Common Area, Backs to Trees, Partly Wooded
Story 3
Foundation Slab
Sewer Public Sewer
Water Public
Architectural Style Other
Level or Stories 3
Additional Building Above Grade, Below Grade
New Construction N
Schools
School District Loudoun County Public Schools
Others
Senior Community No
Tax ID 115378082000
Ownership Fee Simple
SqFt Source Assessor
Special Listing Condition Standard
Read Less

Bought with Thomas R Moffett Jr. • Redfin Corporation
GET MORE INFORMATION




