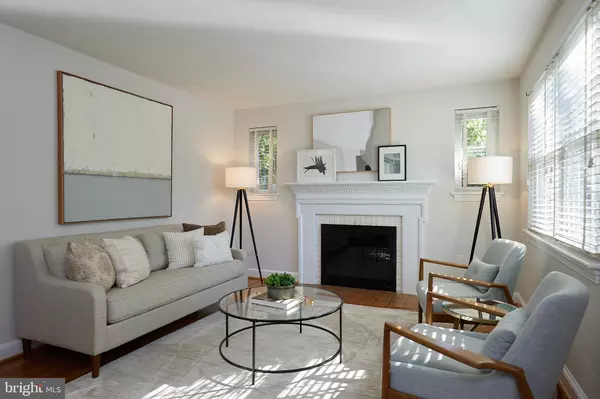For more information regarding the value of a property, please contact us for a free consultation.
5903 CONWAY RD Bethesda, MD 20817
Want to know what your home might be worth? Contact us for a FREE valuation!

Our team is ready to help you sell your home for the highest possible price ASAP
Key Details
Sold Price $1,110,000
Property Type Single Family Home
Sub Type Detached
Listing Status Sold
Purchase Type For Sale
Square Footage 2,850 sqft
Price per Sqft $389
Subdivision Alta Vista Terrace
MLS Listing ID MDMC2018396
Sold Date 10/29/21
Style Cape Cod
Bedrooms 4
Full Baths 3
Half Baths 1
HOA Y/N N
Abv Grd Liv Area 2,175
Originating Board BRIGHT
Year Built 1951
Annual Tax Amount $9,056
Tax Year 2021
Lot Size 7,030 Sqft
Acres 0.16
Property Description
Charming, updated and expanded Cape with a fabulous backyard and patio. Two previous renovations/additions make this house a great combination of original elegance and modern design. Updated kitchen with stainless appliances, skylights & limestone counters, opening to a generous dining area and large family room. The first level also features a formal living room with a wood-burning fireplace and an office/4th bedroom. The second floor has 3 bedrooms and 2 bathrooms, including a large primary suite with a huge walk-in closet. Lower level rec room with full bath. Terrific outdoor spaces including a deck, patio and large, flat backyard. Offers, if any, are due Tuesday, October 5th at 7 PM.
Location
State MD
County Montgomery
Zoning R60
Rooms
Basement Fully Finished
Main Level Bedrooms 1
Interior
Hot Water Natural Gas
Heating Forced Air
Cooling Central A/C
Fireplaces Number 1
Heat Source Natural Gas
Exterior
Garage Spaces 2.0
Fence Wood, Rear
Water Access N
Accessibility Other
Total Parking Spaces 2
Garage N
Building
Lot Description Front Yard, Rear Yard, Landscaping
Story 3
Foundation Other
Sewer Public Sewer
Water Public
Architectural Style Cape Cod
Level or Stories 3
Additional Building Above Grade, Below Grade
New Construction N
Schools
School District Montgomery County Public Schools
Others
Senior Community No
Tax ID 160700681024
Ownership Fee Simple
SqFt Source Assessor
Special Listing Condition Standard
Read Less

Bought with Linda Lizzio • Long & Foster Real Estate, Inc.
GET MORE INFORMATION




