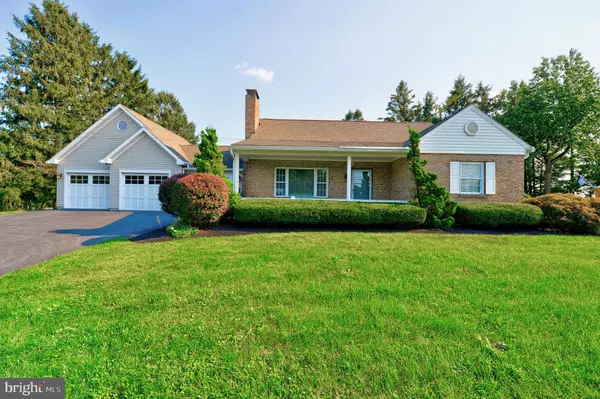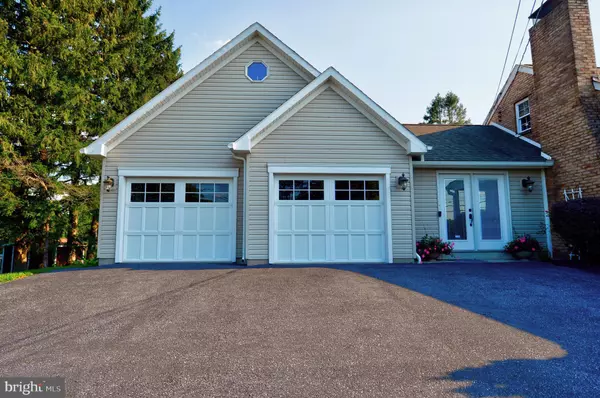For more information regarding the value of a property, please contact us for a free consultation.
7609 HILLCREST AVE Harrisburg, PA 17112
Want to know what your home might be worth? Contact us for a FREE valuation!

Our team is ready to help you sell your home for the highest possible price ASAP
Key Details
Sold Price $230,000
Property Type Single Family Home
Sub Type Detached
Listing Status Sold
Purchase Type For Sale
Square Footage 1,336 sqft
Price per Sqft $172
Subdivision Skyline View
MLS Listing ID PADA2003608
Sold Date 10/28/21
Style Ranch/Rambler
Bedrooms 2
Full Baths 1
HOA Y/N N
Abv Grd Liv Area 1,336
Originating Board BRIGHT
Year Built 1949
Annual Tax Amount $2,602
Tax Year 2021
Lot Size 0.380 Acres
Acres 0.38
Property Description
Adorable 2 bedroom brick ranch home in West Hanover Twp with bright and cheery main level sunroom/family rm with vaulted ceiling and oversized 2 car garage with walkup steps to large floored attic space! As you enter from the relaxing front porch, the living room features a wood-burning fireplace and opens to dining room. hardwood floors throughout (even in bedrooms), efficient kitchen layout with all appliances conveying, Vinyl privacy fence surrounding the maintenance free composite deck area for outdoor enjoyment. Total yard space is .38 acres. Roof '06 w/heated gutter system, replacement windows '10, Pelican water system, Walk-up steps to attic space in hallway for storage. Conveniently located between Hershey and Harrisburg (10-15 minutes away) with easy access to major highways, shopping and restaurants.
Location
State PA
County Dauphin
Area West Hanover Twp (14068)
Zoning RESIDENTIAL
Rooms
Other Rooms Living Room, Dining Room, Bedroom 2, Kitchen, Family Room, Bedroom 1, Bathroom 1
Basement Full, Sump Pump, Unfinished
Main Level Bedrooms 2
Interior
Interior Features Ceiling Fan(s), Attic
Hot Water Oil
Heating Baseboard - Hot Water
Cooling Central A/C
Flooring Hardwood, Carpet, Tile/Brick
Fireplaces Number 1
Fireplaces Type Mantel(s), Wood
Equipment Oven/Range - Electric, Microwave, Refrigerator, Washer, Dryer, Dishwasher
Fireplace Y
Window Features Replacement
Appliance Oven/Range - Electric, Microwave, Refrigerator, Washer, Dryer, Dishwasher
Heat Source Oil
Laundry Basement
Exterior
Exterior Feature Deck(s), Porch(es)
Garage Garage - Front Entry, Garage Door Opener, Additional Storage Area, Oversized
Garage Spaces 6.0
Fence Vinyl
Water Access N
Roof Type Architectural Shingle
Accessibility Entry Slope <1', Level Entry - Main
Porch Deck(s), Porch(es)
Attached Garage 2
Total Parking Spaces 6
Garage Y
Building
Story 1
Foundation Block, Active Radon Mitigation
Sewer Public Sewer
Water Well
Architectural Style Ranch/Rambler
Level or Stories 1
Additional Building Above Grade, Below Grade
New Construction N
Schools
Elementary Schools West Hanover
Middle Schools Central Dauphin
High Schools Central Dauphin
School District Central Dauphin
Others
Senior Community No
Tax ID 68-032-007-000-0000
Ownership Fee Simple
SqFt Source Estimated
Acceptable Financing FHA, Cash, Conventional, VA, USDA
Listing Terms FHA, Cash, Conventional, VA, USDA
Financing FHA,Cash,Conventional,VA,USDA
Special Listing Condition Standard
Read Less

Bought with Kurt Warren Underkofler • United Real Estate of Central PA
GET MORE INFORMATION




