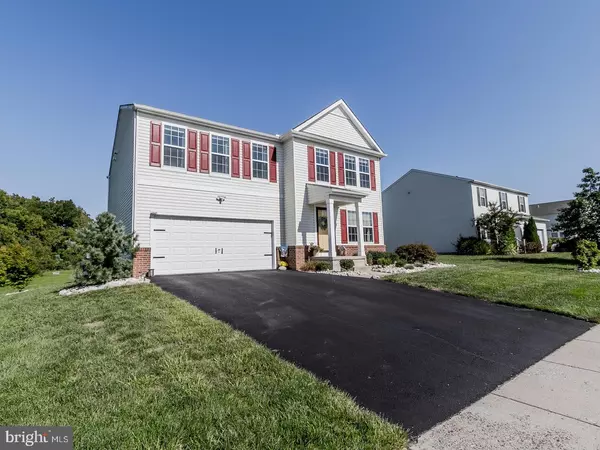For more information regarding the value of a property, please contact us for a free consultation.
232 W PEMBROOKE DR Smyrna, DE 19977
Want to know what your home might be worth? Contact us for a FREE valuation!

Our team is ready to help you sell your home for the highest possible price ASAP
Key Details
Sold Price $405,000
Property Type Single Family Home
Sub Type Detached
Listing Status Sold
Purchase Type For Sale
Square Footage 2,534 sqft
Price per Sqft $159
Subdivision Wicksfield
MLS Listing ID DEKT2002696
Sold Date 10/22/21
Style Colonial
Bedrooms 4
Full Baths 2
Half Baths 1
HOA Fees $41/mo
HOA Y/N Y
Abv Grd Liv Area 2,534
Originating Board BRIGHT
Year Built 2012
Annual Tax Amount $1,384
Tax Year 2021
Lot Size 10,019 Sqft
Acres 0.23
Lot Dimensions 80.00 x 125.00
Property Description
Welcome to 232 W Pembrooke Drive! If you are looking for a meticulously maintained 4-Bedroom, 2.5-Bathroom with a 2-Car Garage, ample space, radiating with natural sunlight and wood floors, this is the home for you. A NEW roof (2021) with architectural shingles. As you enter the front door, you will notice a lovely sitting room off to the right great for relaxing and welcoming friends and family. At the end of the hallway, you will find a gourmet kitchen with GRANITE countertops, an island, 42-in cabinets, and appliances. The kitchen is open to the nook and a great room, ideal for entertaining. Beyond the kitchen, natural lighting shines beautifully into the Florida room, which also offers a wonderful view of the pond and leading out to a large patio that is the perfect place to wind down at the end of the day, great for gatherings and summer BBQ. As you enter the home through the garage you will be greeted by an open area with a nook for a bench, and you will also find a spacious powder room. The yard backs to a tree-lined open space and a pond. As you make your way upstairs, you will find 3 generous-sized bedrooms, a full bathroom, and a 2nd-floor laundry room. Make your way to the spacious master bedroom with a walk-in closet and master bathroom. This home is located in the award-winning Smyrna school district, schedule your tour today! The showing begins on September 10th.
Location
State DE
County Kent
Area Smyrna (30801)
Zoning AC
Rooms
Other Rooms Dining Room, Primary Bedroom, Sitting Room, Bedroom 2, Bedroom 3, Bedroom 4, Kitchen, Great Room, Mud Room, Bathroom 1, Primary Bathroom, Half Bath
Basement Full, Unfinished
Interior
Interior Features Attic, Carpet, Ceiling Fan(s), Combination Dining/Living, Combination Kitchen/Dining, Floor Plan - Open, Kitchen - Island, Walk-in Closet(s)
Hot Water Electric
Heating Forced Air
Cooling Central A/C
Flooring Carpet, Wood, Vinyl
Equipment Dishwasher, Disposal, Microwave, Oven/Range - Gas
Fireplace N
Appliance Dishwasher, Disposal, Microwave, Oven/Range - Gas
Heat Source Natural Gas
Laundry Upper Floor
Exterior
Exterior Feature Patio(s)
Garage Garage - Front Entry, Garage Door Opener
Garage Spaces 6.0
Utilities Available Electric Available, Natural Gas Available, Sewer Available, Water Available
Water Access N
View Garden/Lawn, Pond
Roof Type Shingle,Pitched
Accessibility Other
Porch Patio(s)
Attached Garage 2
Total Parking Spaces 6
Garage Y
Building
Lot Description Front Yard, Pond, Rear Yard, SideYard(s)
Story 2
Foundation Concrete Perimeter
Sewer Public Sewer
Water Public
Architectural Style Colonial
Level or Stories 2
Additional Building Above Grade, Below Grade
Structure Type High,Dry Wall
New Construction N
Schools
Elementary Schools Sunnyside
Middle Schools Smyrna
High Schools Smyrna
School District Smyrna
Others
Pets Allowed Y
HOA Fee Include Common Area Maintenance,Snow Removal
Senior Community No
Tax ID DC-00-01804-02-4400-000
Ownership Fee Simple
SqFt Source Assessor
Acceptable Financing Cash, Conventional, FHA, VA
Listing Terms Cash, Conventional, FHA, VA
Financing Cash,Conventional,FHA,VA
Special Listing Condition Standard
Pets Description No Pet Restrictions
Read Less

Bought with Gary Bright • Tesla Realty Group, LLC
GET MORE INFORMATION




