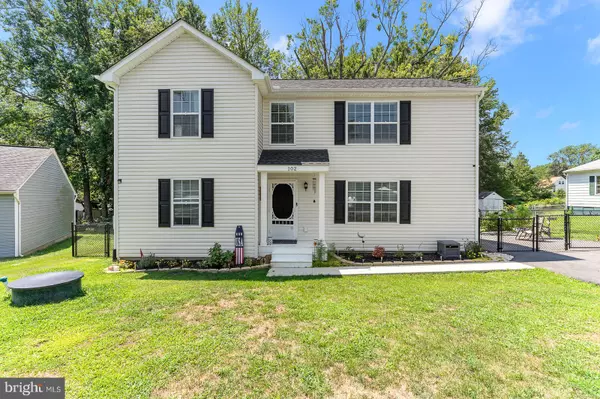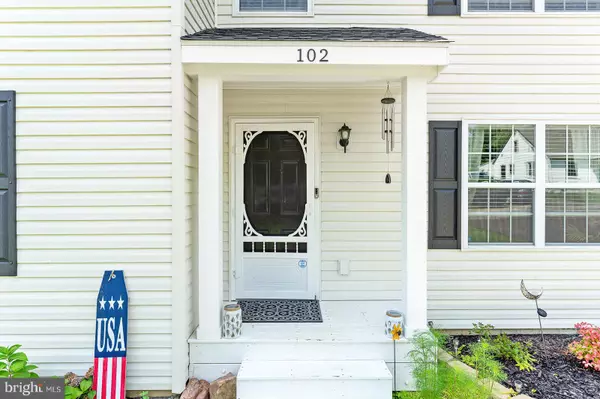For more information regarding the value of a property, please contact us for a free consultation.
102 VILLAGE DR Fredericksburg, VA 22408
Want to know what your home might be worth? Contact us for a FREE valuation!

Our team is ready to help you sell your home for the highest possible price ASAP
Key Details
Sold Price $375,000
Property Type Single Family Home
Sub Type Detached
Listing Status Sold
Purchase Type For Sale
Square Footage 1,936 sqft
Price per Sqft $193
Subdivision Spotswood Village
MLS Listing ID VASP2001968
Sold Date 10/22/21
Style Colonial
Bedrooms 4
Full Baths 2
Half Baths 1
HOA Y/N N
Abv Grd Liv Area 1,936
Originating Board BRIGHT
Year Built 2019
Annual Tax Amount $2,424
Tax Year 2021
Property Description
Beautiful Home Located In The Spotswood Village Community! Located On A Quiet Street! This Home Was Built In 2019 & Features Storm Doors, Granite Countertops, White Kitchen Cabinets, Stainless Steel Appliances, Backsplash (2021), Island With Seating Area, Luxury Vinyl Flooring, Kitchen/Dining Combo, Security System With Touchscreen Panel, 3 Outdoors Camera & 1 Door Camera, Powder Room With Updated Backsplash (2021) & Accent Wall. Family Room Is Open With A Ton Of Natural Light, Primary Bedroom Is On The Main Level & Is Very Spacious! Primary Bathroom Has A Double Vanity & Shower/Tub Combo & A Walk In Closet! On The Upper Level You Will Find 3 More Spacious Bedrooms, Full Upper Bathroom With A Double Vanity, Linen Closet & Shower/Tub Combo. The Laundry Room Is Located On The Upper Level. In The Backyard You Have An Above Ground Pool (2021), Garden Beds (2021), Paver Patio (2020), Shed (2019), Fire Pit & Fenced In Yard (2021) Front Yard Landscaping (2021) & Extended Driveway (2020) Located Minutes From The VRE, I-95, Shopping, Historic Downtown Fredericksburg & 5-10 Minutes From Central Park & South Point!
Location
State VA
County Spotsylvania
Zoning R1
Rooms
Main Level Bedrooms 1
Interior
Interior Features Attic, Carpet, Ceiling Fan(s), Chair Railings, Family Room Off Kitchen, Kitchen - Gourmet, Kitchen - Table Space, Primary Bath(s), Recessed Lighting, Stall Shower, Upgraded Countertops, Walk-in Closet(s)
Hot Water Natural Gas
Heating Heat Pump(s)
Cooling Central A/C, Ceiling Fan(s)
Flooring Carpet, Ceramic Tile, Luxury Vinyl Plank
Equipment Built-In Microwave, Dishwasher, Disposal, Icemaker, Refrigerator, Stainless Steel Appliances, Stove, Washer/Dryer Hookups Only, Water Heater
Fireplace N
Appliance Built-In Microwave, Dishwasher, Disposal, Icemaker, Refrigerator, Stainless Steel Appliances, Stove, Washer/Dryer Hookups Only, Water Heater
Heat Source Natural Gas
Laundry Hookup, Upper Floor
Exterior
Exterior Feature Porch(es), Patio(s)
Garage Spaces 5.0
Fence Fully, Rear
Water Access N
Accessibility None
Porch Porch(es), Patio(s)
Total Parking Spaces 5
Garage N
Building
Story 2
Sewer Public Sewer
Water Public
Architectural Style Colonial
Level or Stories 2
Additional Building Above Grade, Below Grade
New Construction N
Schools
Elementary Schools Spotswood (Spotsylvania)
Middle Schools Battlefield
High Schools Massaponax
School District Spotsylvania County Public Schools
Others
Senior Community No
Tax ID 24B3-13-
Ownership Fee Simple
SqFt Source Assessor
Acceptable Financing Cash, Contract, Conventional, FHA, VA
Listing Terms Cash, Contract, Conventional, FHA, VA
Financing Cash,Contract,Conventional,FHA,VA
Special Listing Condition Standard
Read Less

Bought with Yessenia Maribel Pereira • KW United
GET MORE INFORMATION




