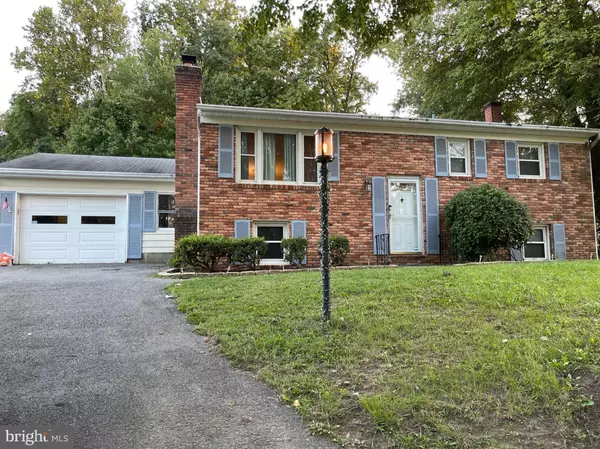For more information regarding the value of a property, please contact us for a free consultation.
2105 MONTEVIDEO RD Jessup, MD 20794
Want to know what your home might be worth? Contact us for a FREE valuation!

Our team is ready to help you sell your home for the highest possible price ASAP
Key Details
Sold Price $400,000
Property Type Single Family Home
Sub Type Detached
Listing Status Sold
Purchase Type For Sale
Square Footage 2,209 sqft
Price per Sqft $181
Subdivision Montevideo Court
MLS Listing ID MDAA2005250
Sold Date 10/19/21
Style Split Foyer
Bedrooms 4
Full Baths 1
Half Baths 1
HOA Y/N N
Abv Grd Liv Area 1,409
Originating Board BRIGHT
Year Built 1969
Annual Tax Amount $3,773
Tax Year 2021
Lot Size 0.411 Acres
Acres 0.41
Property Description
ESTATE SALE SOLD STRICTLY AS IS!
Nice home needing some TLC in a rural area of Jessup. Country life! The home is being cleared for the sale
so please excuse any clutter or moving boxes. Home is sited on a .41 acre fenced lot. Great backyard for children. Off street driveway. Nice brickfront curb appeal. Split entry has welcoming Brazilian hardwoods up and down the stairs and throughout the entire upper 1 living area. Kitchen itself is a big back addition to the home and offers very ample table space as well as a large sit at/working island. All appliances stay to include 2 wall ovens. Kitchen sink is in the island and overlooks large expansive deck and backyard. All appliances are in working order as of this date. Lots of white cabinetry for storage which needs some cosmetic refinishing. Vinyl kitchen flooring needs to be replaced. Sliders to deck. Living room is quite spacious and adjoins the dining area . 3 bedrooms up. 2 are small . Perhaps these 2 could be combined into 1 larger bedroom? Master BR has newer private 1/2 bath. Full hall bath needs total renovation.
Lower 1 level features large family room with a fireplace and potential bar area. There is a bedroom on this level or space for a den/ office. Separate utility/ laundry with a working washer/dryer set. Storage area. Wet sink.
The garage is attached and has 2 doors front and back. Garage is an oversized 1 + car garage and features pull down steps to a storage area. Plenty of work area and great storage.
HVAC works . Drywall appears in good condition. House just needs a bit of fix up and updating.
Estate can not do repairs but are certainly okay with buyers doing a home inspection for their peace of mind. Quick closing strongly preferred. Convenient to all locations yet a rural setting. The repairs and updates to this home dont appear to be mega; take a look at this home soon!
Location
State MD
County Anne Arundel
Zoning R2
Direction East
Rooms
Other Rooms Living Room, Primary Bedroom, Bedroom 2, Bedroom 3, Kitchen, Family Room, Den, Foyer, Study, Laundry, Other, Utility Room
Basement Rear Entrance, Full, Improved
Interior
Interior Features Kitchen - Country, Kitchen - Table Space, Additional Stairway, Breakfast Area, Ceiling Fan(s), Combination Dining/Living, Dining Area, Kitchen - Eat-In, Kitchen - Island, Pantry, Tub Shower, Wood Stove, Wood Floors
Hot Water Electric
Heating Heat Pump(s)
Cooling Central A/C
Flooring Hardwood, Carpet, Vinyl
Fireplaces Number 1
Fireplaces Type Brick, Fireplace - Glass Doors, Screen
Equipment Dishwasher, Dryer, Oven/Range - Electric, Refrigerator, Washer
Fireplace Y
Appliance Dishwasher, Dryer, Oven/Range - Electric, Refrigerator, Washer
Heat Source Natural Gas
Laundry Basement
Exterior
Exterior Feature Deck(s)
Parking Features Garage - Front Entry, Additional Storage Area, Garage - Rear Entry, Inside Access
Garage Spaces 4.0
Fence Chain Link
Utilities Available Cable TV Available
Water Access N
Roof Type Fiberglass
Accessibility None
Porch Deck(s)
Attached Garage 2
Total Parking Spaces 4
Garage Y
Building
Lot Description Backs to Trees
Story 2
Foundation Block
Sewer Private Septic Tank
Water Public
Architectural Style Split Foyer
Level or Stories 2
Additional Building Above Grade, Below Grade
New Construction N
Schools
School District Anne Arundel County Public Schools
Others
Senior Community No
Tax ID 020448006376780
Ownership Fee Simple
SqFt Source Assessor
Acceptable Financing Conventional, FHA, VA
Horse Property N
Listing Terms Conventional, FHA, VA
Financing Conventional,FHA,VA
Special Listing Condition Standard
Read Less

Bought with Ruth D. Henriquez • EXP Realty, LLC
GET MORE INFORMATION




