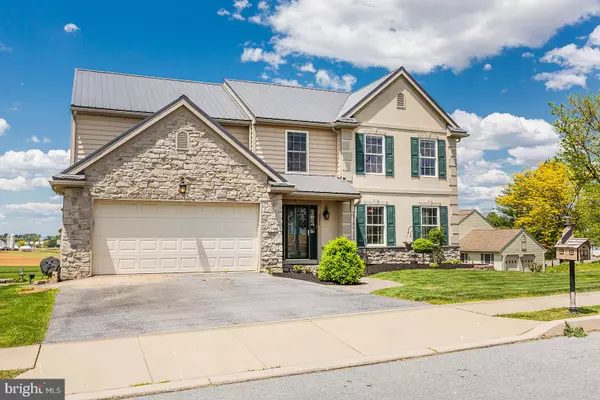For more information regarding the value of a property, please contact us for a free consultation.
2355 S VIEW Lancaster, PA 17602
Want to know what your home might be worth? Contact us for a FREE valuation!

Our team is ready to help you sell your home for the highest possible price ASAP
Key Details
Sold Price $355,000
Property Type Single Family Home
Sub Type Detached
Listing Status Sold
Purchase Type For Sale
Square Footage 2,420 sqft
Price per Sqft $146
Subdivision East Lampeter
MLS Listing ID PALA2004992
Sold Date 10/15/21
Style Colonial
Bedrooms 4
Full Baths 3
Half Baths 1
HOA Y/N N
Abv Grd Liv Area 2,420
Originating Board BRIGHT
Year Built 2006
Annual Tax Amount $5,294
Tax Year 2021
Lot Size 10,890 Sqft
Acres 0.25
Lot Dimensions 0.00 x 0.00
Property Description
Listen to the horse and buggies go by in this 4-bedroom, 3.5 bath home surrounded by beautiful farmland on a corner lot in Conestoga Valley schools. Entertain and prepare meals in the custom Amish built kitchen with floor to ceiling pantries, quartz countertops and contemporary stainless-steel appliances that opens to a family room overlooking gorgeous working farms. Upstairs, you will find four generous bedrooms, including the large master bedroom and bathroom with a very generous walk-in closet. The upstairs boasts an additional bathroom and second floor laundry. The fully finished walkout basement has an additional kitchen and updated bathroom complete with a two person tile shower. With a custom new roof, water softening system, reverse osmosis water system and three floors of space, this home was built for enjoyment and relaxation. With easy access to outlets, entertainment and Route 30, this home will not last long, schedule your private showing today!
Location
State PA
County Lancaster
Area East Lampeter Twp (10531)
Zoning RES
Rooms
Other Rooms Living Room, Dining Room, Primary Bedroom, Bedroom 2, Bedroom 3, Bedroom 4, Kitchen, Family Room, Basement, Laundry, Bonus Room, Primary Bathroom, Full Bath, Half Bath
Basement Full
Interior
Interior Features Dining Area, Floor Plan - Traditional, Formal/Separate Dining Room, Kitchen - Island, Upgraded Countertops
Hot Water Electric
Heating Heat Pump(s)
Cooling Central A/C
Flooring Carpet, Hardwood, Tile/Brick, Vinyl
Fireplaces Number 1
Fireplaces Type Gas/Propane
Equipment Built-In Microwave, Dishwasher, Disposal
Fireplace Y
Appliance Built-In Microwave, Dishwasher, Disposal
Heat Source Electric
Laundry Upper Floor
Exterior
Exterior Feature Deck(s)
Parking Features Garage - Front Entry
Garage Spaces 4.0
Utilities Available Phone
Water Access N
View Scenic Vista
Roof Type Composite
Accessibility None
Porch Deck(s)
Attached Garage 2
Total Parking Spaces 4
Garage Y
Building
Lot Description Corner
Story 2
Foundation Block
Sewer Public Sewer
Water Well
Architectural Style Colonial
Level or Stories 2
Additional Building Above Grade, Below Grade
New Construction N
Schools
High Schools Conestoga Valley
School District Conestoga Valley
Others
Senior Community No
Tax ID 310-34407-0-0000
Ownership Fee Simple
SqFt Source Assessor
Acceptable Financing Cash, Conventional, FHA, USDA
Listing Terms Cash, Conventional, FHA, USDA
Financing Cash,Conventional,FHA,USDA
Special Listing Condition Standard
Read Less

Bought with Edward Munoz • United Real Estate Strive 212
GET MORE INFORMATION




