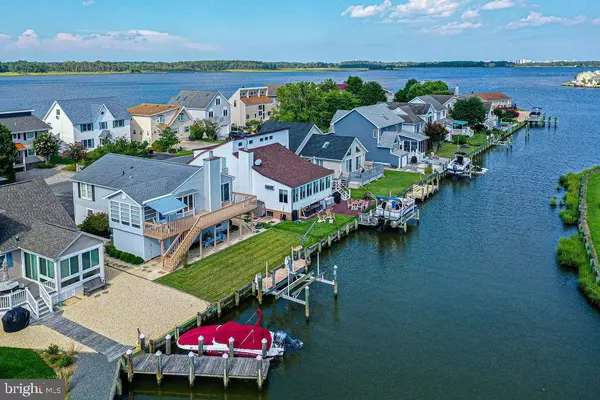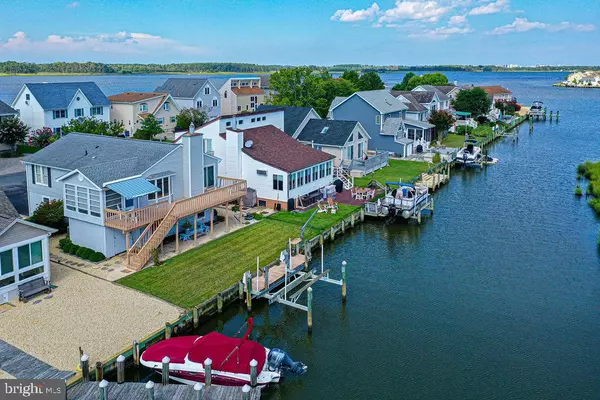For more information regarding the value of a property, please contact us for a free consultation.
20 HARBORVIEW DR Ocean Pines, MD 21811
Want to know what your home might be worth? Contact us for a FREE valuation!

Our team is ready to help you sell your home for the highest possible price ASAP
Key Details
Sold Price $500,000
Property Type Single Family Home
Sub Type Detached
Listing Status Sold
Purchase Type For Sale
Square Footage 2,082 sqft
Price per Sqft $240
Subdivision Ocean Pines - Newport
MLS Listing ID MDWO2001766
Sold Date 10/14/21
Style Coastal
Bedrooms 4
Full Baths 3
HOA Fees $134/ann
HOA Y/N Y
Abv Grd Liv Area 2,082
Originating Board BRIGHT
Year Built 1984
Annual Tax Amount $3,195
Tax Year 2021
Lot Size 7,400 Sqft
Acres 0.17
Lot Dimensions 0.00 x 0.00
Property Description
This waterfront home has it all, including fun views down the canal to the open water of the St Martin river just a minute away, and views overlooking a large waterfront park. This home has been carefully maintained by just one owner and boasts very livable space on the upper level - including a kitchen and dining area overlooking the water, a cozy living room with fireplace, a sunroom, a large newer waterfront deck accessed from the living room or the sunroom, 3 bedrooms, and 2 full baths. The lower level helps to spread out the great living space of this home - with a waterfront bedroom, a large waterfront family room (which could be used as a 5th bedroom), a 3rd full bath, a huge utility room with extra refrigerator, and a garage with workbench and cabinets. Additional features of this property include a dock, an electric boat lift, a manual lift for smaller boats, an outdoor shower, an attached one car garage with work bench, an attached shed with work bench, a newer roof, and a newer deck awning. Take a two minute walk to the Swim & Racquet Club, with the wonderful riverfront pool, kiddy splash area, tennis courts, beach area, and dock & pavilion for fishing & crabbing. This low maintenance home is being sold partially furnished and "As-is", as a convenience to the Seller.
Location
State MD
County Worcester
Area Worcester Ocean Pines
Zoning R-3
Rooms
Main Level Bedrooms 3
Interior
Interior Features Breakfast Area, Built-Ins, Carpet, Ceiling Fan(s), Combination Kitchen/Dining, Floor Plan - Open, Kitchen - Eat-In, Pantry, Primary Bath(s), Window Treatments
Hot Water Electric
Heating Heat Pump(s)
Cooling Central A/C, Ceiling Fan(s)
Fireplaces Number 1
Fireplaces Type Brick, Wood
Equipment Dishwasher, Disposal, Dryer, Exhaust Fan, Extra Refrigerator/Freezer, Icemaker, Oven/Range - Electric, Refrigerator, Washer, Water Heater
Furnishings Partially
Fireplace Y
Appliance Dishwasher, Disposal, Dryer, Exhaust Fan, Extra Refrigerator/Freezer, Icemaker, Oven/Range - Electric, Refrigerator, Washer, Water Heater
Heat Source Electric
Exterior
Garage Additional Storage Area, Built In, Garage - Front Entry, Inside Access
Garage Spaces 5.0
Utilities Available Cable TV, Electric Available
Amenities Available Baseball Field, Basketball Courts, Beach, Bike Trail, Boat Ramp, Common Grounds, Community Center, Golf Club, Golf Course, Golf Course Membership Available, Jog/Walk Path, Marina/Marina Club, Meeting Room, Party Room, Picnic Area, Pool - Indoor, Pool - Outdoor, Pool Mem Avail, Recreational Center, Soccer Field, Tennis Courts, Tot Lots/Playground
Waterfront Description Park,Private Dock Site
Water Access Y
Water Access Desc Boat - Powered,Canoe/Kayak,Fishing Allowed,Private Access,Sail,Swimming Allowed,Waterski/Wakeboard
View Canal, River, Scenic Vista
Roof Type Shingle
Accessibility None
Attached Garage 1
Total Parking Spaces 5
Garage Y
Building
Lot Description Backs - Parkland, Bulkheaded, Cleared
Story 2
Sewer Public Sewer
Water Public
Architectural Style Coastal
Level or Stories 2
Additional Building Above Grade
New Construction N
Schools
Elementary Schools Showell
Middle Schools Stephen Decatur
High Schools Stephen Decatur
School District Worcester County Public Schools
Others
HOA Fee Include Common Area Maintenance,Management,Recreation Facility,Reserve Funds,Road Maintenance,Snow Removal
Senior Community No
Tax ID 03-088820
Ownership Fee Simple
SqFt Source Assessor
Special Listing Condition Standard
Read Less

Bought with brittany nicole carver • Sheppard Realty Inc
GET MORE INFORMATION




